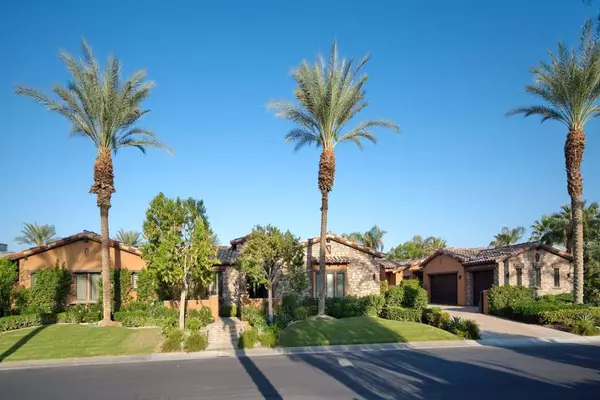$4,350,000
$4,350,000
For more information regarding the value of a property, please contact us for a free consultation.
6 Beds
7 Baths
5,411 SqFt
SOLD DATE : 12/21/2021
Key Details
Sold Price $4,350,000
Property Type Single Family Home
Sub Type Single Family Residence
Listing Status Sold
Purchase Type For Sale
Square Footage 5,411 sqft
Price per Sqft $803
Subdivision Toscana Cc
MLS Listing ID 219055395DA
Sold Date 12/21/21
Bedrooms 6
Full Baths 5
Half Baths 2
Condo Fees $600
Construction Status Additions/Alterations,Updated/Remodeled
HOA Fees $600/mo
HOA Y/N Yes
Year Built 2008
Lot Size 0.500 Acres
Property Description
Stunning Private Family Compound! This 6 bed/ 5 full and 2 half-bath Custom Estate Home is all about Privacy for extended Family and Friends, and exudes detail in all facets of design. The 6 Car Garage and Gated Motor court allow for all the toys as well!Amazing Entertainer's Grounds... Outside, the extensive rear yard offers a full kitchen with built-in grill and bar, dining area, and two lounges surrounding crushed glass firepits. Pocket and nano doors bring the outside in. The grand and gracious Pebble-Tech pool and spa are mesmerizing at night, with multiple lighting features and gorgeous stone coping. Everything from the pool coping to the sports bar countertop has under-lighting for the ultimate relaxing ambience.Inside, you will find stunning stone flooring, dark-wood beamed ceilings that contrast the light and bright atmosphere, a full-size stone-lit sports bar, and a lounge just off the kitchen offering plenty of seating. The gourmet kitchen showcases a huge center island, granite countertops throughout, top-of-the-line appliances and stainless-steel dual apron sink just for starters. Practice your short game on the custom putting green, and then retire to the master suite for the night, featuring a beautiful step-up soaking tub and spacious walk-in shower. Guests can relax in the guest house that also offers a kitchen and full breakfast bar.
Location
State CA
County Riverside
Area 325 - Indian Wells
Rooms
Other Rooms Guest House
Interior
Interior Features Wet Bar, Breakfast Bar, Separate/Formal Dining Room, High Ceilings, Bar, Wired for Sound, Main Level Primary, Primary Suite, Walk-In Pantry, Walk-In Closet(s)
Heating Central, Forced Air, Natural Gas
Cooling Central Air, Dual
Flooring Carpet, Tile
Fireplaces Type Gas Starter, Living Room
Fireplace Yes
Appliance Dishwasher, Electric Oven, Gas Cooking, Gas Cooktop, Gas Range, Gas Water Heater, Ice Maker, Microwave, Refrigerator, Self Cleaning Oven, Vented Exhaust Fan, Water To Refrigerator
Laundry Laundry Room
Exterior
Garage Direct Access, Driveway, Garage, Garage Door Opener
Garage Spaces 6.0
Garage Description 6.0
Pool Electric Heat, In Ground, Private, Salt Water, Waterfall
Community Features Golf, Gated
Utilities Available Cable Available
Amenities Available Pet Restrictions, Security, Cable TV
View Y/N Yes
View Golf Course
Roof Type Tile
Porch Covered, Stone
Parking Type Direct Access, Driveway, Garage, Garage Door Opener
Attached Garage Yes
Total Parking Spaces 6
Private Pool Yes
Building
Lot Description Drip Irrigation/Bubblers, On Golf Course, Planned Unit Development, Sprinklers Timer, Sprinkler System
Story 1
Entry Level One
Foundation Slab
Level or Stories One
Additional Building Guest House
New Construction No
Construction Status Additions/Alterations,Updated/Remodeled
Others
Senior Community No
Tax ID 634340048
Security Features Gated Community,24 Hour Security
Acceptable Financing Cash, Cash to New Loan
Listing Terms Cash, Cash to New Loan
Financing Cash to New Loan
Special Listing Condition Standard
Read Less Info
Want to know what your home might be worth? Contact us for a FREE valuation!

Michelle Esquivel
michelle@michellehomesellingteam.comOur team is ready to help you sell your home for the highest possible price ASAP

Bought with Sheri Dettman and Assoc... • Keller Williams Luxury Homes

michelle@michellehomesellingteam.com
515 S Myrtle Ave, Monrovia, CA, 91016, USA







