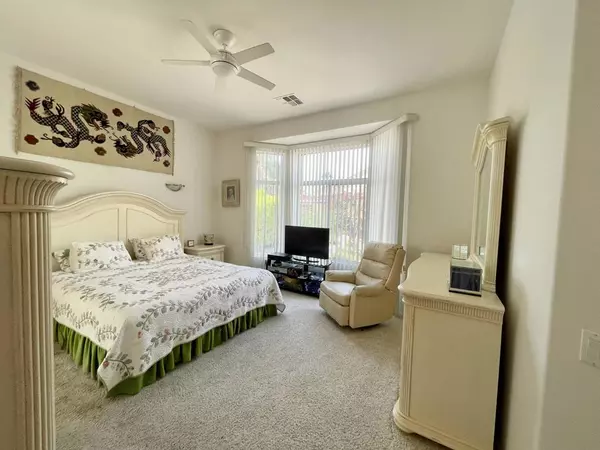$535,000
$549,900
2.7%For more information regarding the value of a property, please contact us for a free consultation.
3 Beds
3 Baths
1,900 SqFt
SOLD DATE : 12/22/2022
Key Details
Sold Price $535,000
Property Type Single Family Home
Sub Type Single Family Residence
Listing Status Sold
Purchase Type For Sale
Square Footage 1,900 sqft
Price per Sqft $281
Subdivision Sun City
MLS Listing ID 219083283PS
Sold Date 12/22/22
Bedrooms 3
Full Baths 2
Three Quarter Bath 1
Condo Fees $315
Construction Status Repairs Cosmetic
HOA Fees $315/mo
HOA Y/N Yes
Year Built 2002
Lot Size 6,969 Sqft
Property Description
Sun City Palm Desert is a gated, resort style, 55+ senior community surrounded by mountains, towering palm trees, gorgeous grounds and lush golf courses. This Morocco model with stand alone casita home totals 3 bedrooms plus den and 3 bathrooms with an open floor plan. Gated courtyard entry, Living room/dining area with built-in entertainment center overlook the back patio and yard. The adjacent den/office/library has built-in cabinets and bookshelves. The kitchen features a center island, built-in double oven, stainless steel appliances and breakfast area. Double doors lead into the comfortable master suite with high ceilings and bay window. The master bath has dual vanities, step-in shower, tub and large walk-in closet. The 2nd bedroom has easy access to the 2nd bathroom. The casita, with its own 3rd bedroom and bath, include built-ins and mini fridge, great for family or guests. Private backyard with covered patio and water conscious desert landscaping. 2 car garage w A/C and extra storage. Sun City Palm Desert is a 55+ adult community with 2 golf courses, lush lakes and waterfalls, pools, dog parks, library, fitness centers, tennis, pickle ball and bocce ball courts, 3 clubhouses, billiard room, Dance/Yoga studio, Softball field, restaurants, over 80 clubs/activities, and its own postal center.
Location
State CA
County Riverside
Area 307 - Sun City
Rooms
Other Rooms Guest House
Interior
Interior Features Breakfast Bar, Breakfast Area, High Ceilings, Open Floorplan, Partially Furnished, Storage, Primary Suite, Walk-In Closet(s)
Heating Central
Cooling Central Air
Flooring Carpet, Tile
Fireplaces Type Gas, Living Room
Fireplace Yes
Laundry In Garage
Exterior
Garage Direct Access, Garage, Side By Side
Garage Spaces 2.0
Garage Description 2.0
Community Features Golf, Gated
Utilities Available Cable Available
Amenities Available Bocce Court, Billiard Room, Clubhouse, Fitness Center, Fire Pit, Golf Course, Game Room, Lake or Pond, Meeting Room, Meeting/Banquet/Party Room, Barbecue, Picnic Area, Playground, Pet Restrictions, Recreation Room, Tennis Court(s), Cable TV
View Y/N No
Porch Concrete
Attached Garage Yes
Total Parking Spaces 2
Private Pool No
Building
Lot Description Planned Unit Development
Story 1
Additional Building Guest House
New Construction No
Construction Status Repairs Cosmetic
Others
Senior Community Yes
Tax ID 752450072
Security Features Gated Community
Acceptable Financing Cash, Cash to New Loan
Listing Terms Cash, Cash to New Loan
Financing FHA
Special Listing Condition Standard
Read Less Info
Want to know what your home might be worth? Contact us for a FREE valuation!

Michelle Esquivel
michelle@michellehomesellingteam.comOur team is ready to help you sell your home for the highest possible price ASAP

Bought with Karista Smith • California Lifestyle Realty

michelle@michellehomesellingteam.com
515 S Myrtle Ave, Monrovia, CA, 91016, USA







