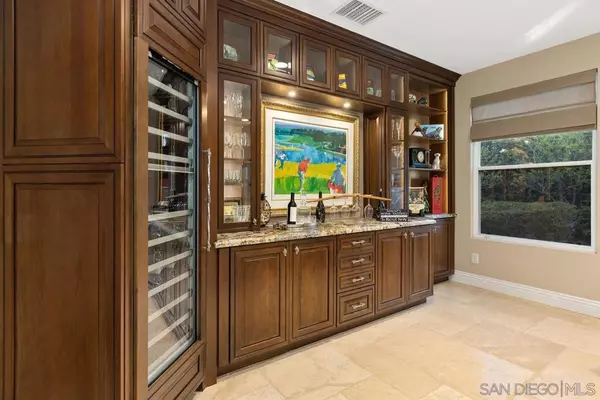$2,350,000
$2,395,000
1.9%For more information regarding the value of a property, please contact us for a free consultation.
4 Beds
5 Baths
4,021 SqFt
SOLD DATE : 12/05/2022
Key Details
Sold Price $2,350,000
Property Type Single Family Home
Sub Type Single Family Residence
Listing Status Sold
Purchase Type For Sale
Square Footage 4,021 sqft
Price per Sqft $584
Subdivision Scripps Ranch
MLS Listing ID 220025702SD
Sold Date 12/05/22
Bedrooms 4
Full Baths 4
Half Baths 1
Condo Fees $42
HOA Fees $42/mo
HOA Y/N Yes
Year Built 1997
Lot Size 0.256 Acres
Property Description
Captivating, impeccable luxury home in the prestigious community of Lake Point with a back yard that will make you want to vacation at home! You must see this home to appreciate the exquisite beauty and quality throughout. From the moment you step through the front door into the entry with soaring ceilings, you will see the luxury amenities this home offers. Natural light radiates in every room. Sparkling pool, spa, fire pit and built-in barbecue create an entertainer's paradise. This home features whole house owned solar and water filtration. Adding to the luxury and charm is a gourmet kitchen that will delight even the most discerning chef. The kitchen features a huge, 10-ft. island, Viking 6-burner cooktop plus griddle with pop-up vent, Viking double ovens and warming drawer, Viking drawer microwave. Sub Zero refrigerator/freezer, Miele dishwasher, lighted display cabinets, composite granite sinks and a huge walk-in pantry complete the fabulous kitchen. There is abundant storage (featuring lazy Susans and pull-outs) all around the island. The kitchen opens to the family room with great flow for entertaining and offers a custom built-in bar that encompasses one wall and includes a 77-bottle dual-zone wine refrigerator. Travertine floors in the entry, family room, kitchen and hallway. Fireplaces in the formal living room, family room and master suite. The spacious formal dining room offers a custom designed window and power shade screen for those sunny afternoons. SEE SUPPLEMENT. The sumptuous master suite features gorgeous hardwood floors, custom leaded glass double entry doors, fireplace, wall-mounted TV with built-in frame, crown molding and sitting area. There is a private deck off the master bedroom, perfect for enjoying your morning coffee or glass of wine at sunset. The master bath has dual sinks with pull-out drawers in the cabinets, jetted tub and separate stall shower, marble floors and walk-in closet with built-ins. In addition to the master suite, there are two en suite bedrooms, one upstairs and one downstairs. Beautiful custom draperies and window coverings, plantation shutters, ceiling fans, clerestory windows, etched windows, upgraded door casings and attic with pull-down stairs are just some of the many features of this luxury home. The back yard is a totally private vacation paradise with the lovely saltwater heated pool, spa, fire pit and barbecue. Jandy control pad allows you to control pool/spa lights and jets from the house. Pool equipment is just four years old. Landscape lighting and sprinkler system are all on automatic timers. The solar system is 9.6 Kw, 32 LG 300-watt panels. Enphase (microinterter) and Envoy monitoring. True-up bill for 2020-2021 was $39.59! Dual zone heating/air conditioning, recessed lighting throughout, rain gutters, 6-1/2 inch baseboards, security system and intercom are additional features. Come fall in love with this home and begin living the dream! Equipment: Garage Door Opener,Pool/Spa/Equipment, Water Filtration Sewer: Sewer Connected Topography: LL
Location
State CA
County San Diego
Area 92131 - Scripps Miramar
Interior
Interior Features Separate/Formal Dining Room, Bedroom on Main Level, Walk-In Pantry, Walk-In Closet(s)
Heating Forced Air, Natural Gas, Zoned
Cooling Central Air, Zoned
Flooring Carpet, Stone, Wood
Fireplaces Type Family Room, Kitchen, Living Room, Primary Bedroom
Fireplace Yes
Appliance Built-In Range, Barbecue, Counter Top, Double Oven, Dishwasher, Gas Cooking, Disposal, Gas Water Heater, Microwave, Refrigerator
Laundry Gas Dryer Hookup, Laundry Room
Exterior
Exterior Feature Fire Pit
Garage Direct Access, Driveway, Garage, Garage Door Opener
Garage Spaces 3.0
Garage Description 3.0
Pool In Ground, Private
Parking Type Direct Access, Driveway, Garage, Garage Door Opener
Total Parking Spaces 6
Private Pool Yes
Building
Story 2
Entry Level Two
Level or Stories Two
Others
HOA Name Scripps Ranch Villages
Senior Community No
Tax ID 3195320900
Acceptable Financing Cash, Conventional, FHA, VA Loan
Listing Terms Cash, Conventional, FHA, VA Loan
Financing Conventional
Read Less Info
Want to know what your home might be worth? Contact us for a FREE valuation!

Michelle Esquivel
michelle@michellehomesellingteam.comOur team is ready to help you sell your home for the highest possible price ASAP

Bought with Kevin Hall • Berkshire Hathaway HomeService

michelle@michellehomesellingteam.com
515 S Myrtle Ave, Monrovia, CA, 91016, USA







