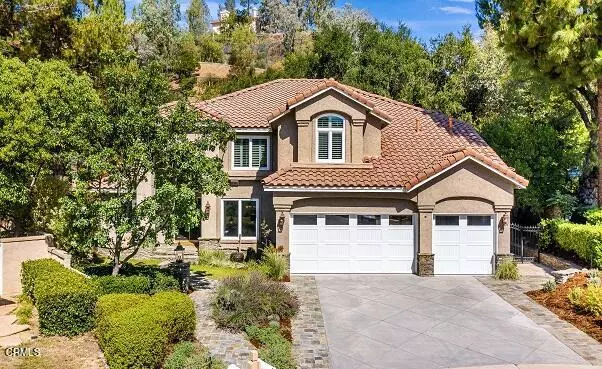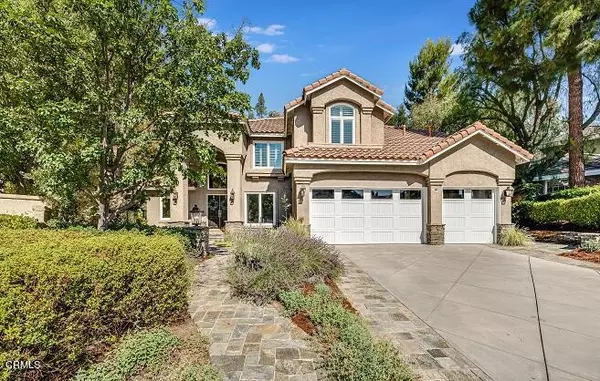$2,700,000
$2,795,000
3.4%For more information regarding the value of a property, please contact us for a free consultation.
5 Beds
5 Baths
4,258 SqFt
SOLD DATE : 10/14/2022
Key Details
Sold Price $2,700,000
Property Type Single Family Home
Sub Type Single Family Residence
Listing Status Sold
Purchase Type For Sale
Square Footage 4,258 sqft
Price per Sqft $634
Subdivision Unknown
MLS Listing ID V1-13658
Sold Date 10/14/22
Bedrooms 5
Full Baths 3
Half Baths 1
Three Quarter Bath 1
Condo Fees $198
Construction Status Updated/Remodeled,Turnkey
HOA Fees $16/ann
HOA Y/N Yes
Year Built 1989
Lot Size 0.492 Acres
Property Description
Classic elegance abounds in this tastefully upgraded 5 bedroom home located on quiet cul-de-sac in Three Springs. Well designed floorplan of over 4200 sf is on an oversized 21,420 sf site within easy walking distance to the lake & community park.Warm and welcoming front courtyard with drought resistant landscaping, serenity fountain, sitting area & covered porch leads to the dramatic foyer with soaring ceiling, curved staircase, piano alcove and travertine flooring. Step-down office with hard wood floors & extensive custom built-ins and the large formal dining room are adjacent to entry that leads to a bright & spacious living room with fireplace.Fully equipped gourmet island kitchen with custom cabinetry, walk-in pantry & granite counters opens to the delightful breakfast nook and family room with custom built-ins, fireplace, back staircase & rear patio access. Guest suite w/ full bath, laundry room with built-ins & sink and lovely powder room complete the first level.Spacious Master suite includes sitting area w/ fireplace, walk-in closet with pull down attic access, en suite w/ separate travertine walk-in shower, jetted tub, dual vanities and dressing area. 3 secondary bedrooms, 2 with direct access to bathrooms and huge reading loft w/ built-ins make up the second level.Meticulously maintained grounds include open patios, built-in BBQ station, pebble tec pool & spa with waterfall, drought resistant landscaping, Zen fountain, fruit trees, wine vineyard, auto-drip system and soon to be installed Rachio irrigation controller. 3-car garage w/ epoxy floor, new garage doors/openers, built-in storage, work bench and location of Tagaki tankless water heater. Other features include all new dual glazed windows, newer pool heater & equipment, surround sound system, closet organizers and much more.Excellent location on almost 1/2 acre lot, in move-in ready condition with low HOA dues. This is the perfect family home you've been waiting for in the Las Virgenes Unified School District. Must see to appreciate...don't wait, it won't last.
Location
State CA
County Los Angeles
Area Wv - Westlake Village
Building/Complex Name Three Springs Park
Interior
Interior Features Breakfast Bar, Breakfast Area, Block Walls, Crown Molding, Cathedral Ceiling(s), Separate/Formal Dining Room, Granite Counters, In-Law Floorplan, Multiple Staircases, Pantry, Pull Down Attic Stairs, Storage, Sunken Living Room, Wired for Data, Wired for Sound, Attic, Bedroom on Main Level, Dressing Area, Entrance Foyer, Loft, Primary Suite
Heating Central, Forced Air, Natural Gas, Zoned
Cooling Central Air, Dual, Zoned
Flooring Carpet, Stone, Vinyl, Wood
Fireplaces Type Family Room, Gas, Living Room, Primary Bedroom, Wood Burning
Fireplace Yes
Appliance Barbecue, Double Oven, Dishwasher, Gas Cooktop, Microwave, Refrigerator, Tankless Water Heater, Vented Exhaust Fan, Water To Refrigerator, Dryer, Washer
Laundry Electric Dryer Hookup, Gas Dryer Hookup, Laundry Room
Exterior
Exterior Feature Barbecue, Rain Gutters
Garage Door-Multi, Direct Access, Driveway, Garage, See Remarks, Storage, Workshop in Garage
Garage Spaces 3.0
Garage Description 3.0
Fence Block, Wrought Iron
Pool Gunite, Gas Heat, In Ground, Pebble, Private, See Remarks, Waterfall
Community Features Curbs, Lake, Street Lights, Sidewalks, Park
Amenities Available Other
View Y/N No
View None
Roof Type Spanish Tile
Porch Concrete, Front Porch, Open, Patio, Stone
Attached Garage Yes
Total Parking Spaces 3
Private Pool Yes
Building
Lot Description Back Yard, Cul-De-Sac, Drip Irrigation/Bubblers, Garden, Irregular Lot, Lawn, Landscaped, Near Park, Sprinklers Timer, Sprinkler System
Story Two
Entry Level Two
Sewer Public Sewer
Water Public
Architectural Style Mediterranean, Traditional
Level or Stories Two
Construction Status Updated/Remodeled,Turnkey
Others
HOA Name Three Springs HOA
Senior Community No
Tax ID 2059035008
Security Features Carbon Monoxide Detector(s),Firewall(s),Smoke Detector(s)
Acceptable Financing Cash, Cash to New Loan
Listing Terms Cash, Cash to New Loan
Financing Cash to New Loan
Special Listing Condition Standard
Read Less Info
Want to know what your home might be worth? Contact us for a FREE valuation!

Michelle Esquivel
michelle@michellehomesellingteam.comOur team is ready to help you sell your home for the highest possible price ASAP

Bought with Julie Hiraishi • Capric Properties, Inc.

michelle@michellehomesellingteam.com
515 S Myrtle Ave, Monrovia, CA, 91016, USA







