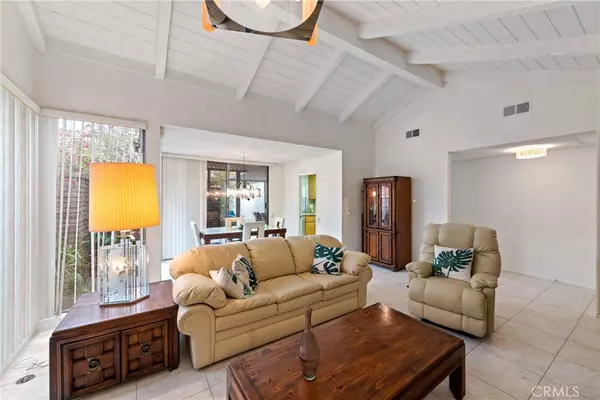$452,000
$449,000
0.7%For more information regarding the value of a property, please contact us for a free consultation.
2 Beds
2 Baths
1,155 SqFt
SOLD DATE : 09/28/2022
Key Details
Sold Price $452,000
Property Type Condo
Sub Type Condominium
Listing Status Sold
Purchase Type For Sale
Square Footage 1,155 sqft
Price per Sqft $391
Subdivision Canyon Sands (33423)
MLS Listing ID OC22171992
Sold Date 09/28/22
Bedrooms 2
Full Baths 2
Condo Fees $513
Construction Status Updated/Remodeled
HOA Fees $513/mo
HOA Y/N Yes
Land Lease Amount 116.0
Year Built 1974
Lot Size 1,742 Sqft
Property Description
Welcome to this beautiful 2-bedroom, 2-bath home in the ever-popular Canyon Sands development located in South Palm Springs. This carefully renovated home features all new kitchen appliances. All the original kitchen cabinets have been replaced. Every inch of wall and ceiling has just been freshly painted. The carpeting is brand new. The home has a wonderful open concept for living and dining. The private south facing patio is accessible by large sliders from either the dining area or the master bedroom. Its large canopy provides shade at all times during the day. The attached two-car garage, a rare feature, is a real bonus for the fortunate purchaser. Privacy, stillness and solitude prevail in this home, given that the garage has the only shared wall. Canyon Sands residents enjoy tennis & paddleball courts and many swimming pools & spas. A big plus is that the BIA Land Lease has now been extended to 2061.
Location
State CA
County Riverside
Area 334 - South End Palm Springs
Zoning RGA8
Rooms
Main Level Bedrooms 2
Interior
Interior Features Beamed Ceilings, Cathedral Ceiling(s), Separate/Formal Dining Room, Furnished, Granite Counters, Recessed Lighting, All Bedrooms Down, Bedroom on Main Level, Entrance Foyer, Galley Kitchen, Main Level Primary, Primary Suite, Walk-In Closet(s)
Heating Central, Forced Air, Fireplace(s), Wood
Cooling Central Air, Electric
Flooring Carpet, See Remarks
Fireplaces Type Gas, Gas Starter, Living Room
Fireplace Yes
Appliance 6 Burner Stove, Convection Oven, Dishwasher, ENERGY STAR Qualified Appliances, ENERGY STAR Qualified Water Heater, Exhaust Fan, Gas Oven, Gas Range, Gas Water Heater, Ice Maker, Microwave, Refrigerator, Range Hood, Self Cleaning Oven, VentedExhaust Fan, Water To Refrigerator, Water Heater, Dryer, Washer
Laundry Washer Hookup, Electric Dryer Hookup, Gas Dryer Hookup, In Garage
Exterior
Exterior Feature Awning(s), Rain Gutters
Garage Concrete, Direct Access, Door-Single, Driveway, Garage, Garage Door Opener, Private, Garage Faces Rear, Side By Side
Garage Spaces 2.0
Garage Description 2.0
Fence Block, Excellent Condition, Privacy, Stucco Wall
Pool Gunite, In Ground, Association
Community Features Curbs, Gutter(s), Storm Drain(s), Street Lights, Suburban, Sidewalks, Gated, Park
Utilities Available Cable Connected, Electricity Connected, Natural Gas Connected, Phone Available
Amenities Available Controlled Access, Maintenance Grounds, Insurance, Management, Other, Pool, Pet Restrictions, Pets Allowed, Spa/Hot Tub, Security, Tennis Court(s), Trash, Cable TV, Water
View Y/N Yes
View Neighborhood
Roof Type Spanish Tile
Accessibility Customized Wheelchair Accessible, Accessible Electrical and Environmental Controls, Safe Emergency Egress from Home, Low Pile Carpet, No Stairs, Parking, Accessible Doors, Accessible Hallway(s)
Porch Concrete, Covered, Patio, Wrap Around
Parking Type Concrete, Direct Access, Door-Single, Driveway, Garage, Garage Door Opener, Private, Garage Faces Rear, Side By Side
Attached Garage Yes
Total Parking Spaces 2
Private Pool No
Building
Lot Description Back Yard, Garden, Lawn, Landscaped, Near Park, Near Public Transit, Sprinkler System
Story 1
Entry Level One
Foundation Slab
Sewer Public Sewer
Water Public
Architectural Style Contemporary, Modern
Level or Stories One
New Construction No
Construction Status Updated/Remodeled
Schools
Elementary Schools Cahuilla
Middle Schools Raymond Cree
High Schools Palm Springs
School District Palm Springs Unified
Others
HOA Name Canyon Sands
HOA Fee Include Pest Control
Senior Community No
Tax ID 009600610
Security Features Carbon Monoxide Detector(s),Gated Community,Resident Manager,Smoke Detector(s),Security Lights
Acceptable Financing Cash, Conventional
Listing Terms Cash, Conventional
Financing Conventional
Special Listing Condition Standard
Read Less Info
Want to know what your home might be worth? Contact us for a FREE valuation!

Michelle Esquivel
michelle@michellehomesellingteam.comOur team is ready to help you sell your home for the highest possible price ASAP

Bought with Jason Allen • Keller Williams Luxury Homes

michelle@michellehomesellingteam.com
515 S Myrtle Ave, Monrovia, CA, 91016, USA







