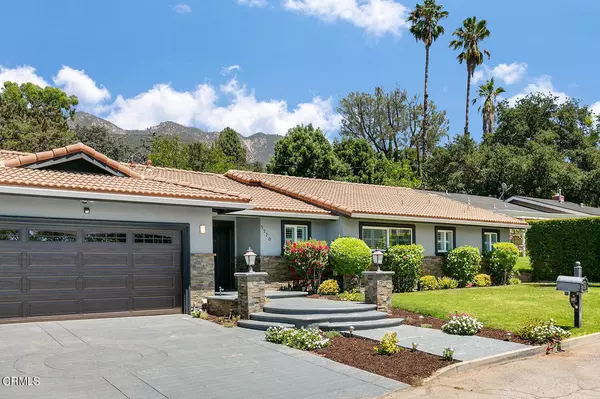$1,505,125
$1,429,000
5.3%For more information regarding the value of a property, please contact us for a free consultation.
3 Beds
3 Baths
2,298 SqFt
SOLD DATE : 09/12/2022
Key Details
Sold Price $1,505,125
Property Type Single Family Home
Sub Type Single Family Residence
Listing Status Sold
Purchase Type For Sale
Square Footage 2,298 sqft
Price per Sqft $654
MLS Listing ID P1-10916
Sold Date 09/12/22
Bedrooms 3
Full Baths 1
Three Quarter Bath 2
Construction Status Updated/Remodeled,Turnkey
HOA Y/N No
Year Built 1965
Lot Size 7,492 Sqft
Property Description
Spacious single-story ranch-style home is beautifully updated and upgraded offering a stunning turn-key foothills oasis. Elegant and made for entertaining, this 3 bedroom, 3 bath home with lovely backyard feels like a vacation retreat, yet offers two separate comfortable home office spaces in addition to its bedroom count. With sophisticated finishes throughout, this home's fabulous kitchen, dining and living spaces are all generously proportioned and feature stainless steel LG appliances, custom cabinetry, large-scale island and built-in bar with wine fridge. Living room offers a show stopping decorative fireplace and easy access to the private entertainer's backyard and patio with an incredible built-in fountain, firepit and grassy area. The comfortable primary bedroom offers direct access to the backyard, as well as a sitting area, walk-in closet and large en-suite bath complete with shiny Hansgrohe and Toto fixtures, and spacious custom cabinetry for storage. Second bedroom suite also allows direct backyard access, as well as beautifully appointed en-suite bath and multiple closets, including one generous walk-in. Third bedroom enjoys lovely natural light from its south facing windows, which can easily be filtered by drawing the plantation shutters, featured throughout the home. The large laundry room offers built-in cabinetry and abundant storage. Don't miss the San Gabriel Mountain vistas from the front yard, or the Avocado and prolific lime tree in the back! Close to beloved Farnsworth Park, Mariposa Village, hiking trails and the Altadena Library, this home offers it all in beautiful Altadena.
Location
State CA
County Los Angeles
Area 604 - Altadena
Interior
Interior Features Open Floorplan, Recessed Lighting, See Remarks, Wired for Sound, All Bedrooms Down, Bedroom on Main Level, Main Level Primary, Multiple Primary Suites, Primary Suite, Utility Room, Walk-In Closet(s)
Fireplaces Type Decorative, Electric, Living Room
Fireplace Yes
Appliance Double Oven, Dishwasher, Gas Cooktop, Gas Oven, Microwave, Refrigerator, Dryer, Washer
Exterior
Garage Driveway
Pool None
Community Features Curbs
Utilities Available Electricity Connected, Natural Gas Connected, Sewer Connected, Water Connected
View Y/N No
View None
Total Parking Spaces 2
Private Pool No
Building
Lot Description Drip Irrigation/Bubblers, Sprinklers In Rear, Sprinklers In Front, Sprinklers Timer
Faces South
Story One
Entry Level One
Sewer Public Sewer
Water Private
Level or Stories One
Construction Status Updated/Remodeled,Turnkey
Others
Senior Community No
Tax ID 5833004051
Acceptable Financing Cash, Cash to New Loan
Listing Terms Cash, Cash to New Loan
Financing Cash
Special Listing Condition Standard
Read Less Info
Want to know what your home might be worth? Contact us for a FREE valuation!

Michelle Esquivel
michelle@michellehomesellingteam.comOur team is ready to help you sell your home for the highest possible price ASAP

Bought with Cynthia Cohn • Cynthia Cohn & Associates, Inc

michelle@michellehomesellingteam.com
515 S Myrtle Ave, Monrovia, CA, 91016, USA







