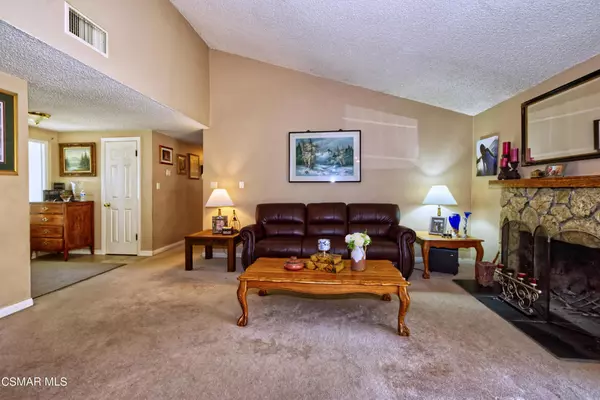$720,000
$697,000
3.3%For more information regarding the value of a property, please contact us for a free consultation.
4 Beds
2 Baths
1,420 SqFt
SOLD DATE : 07/11/2022
Key Details
Sold Price $720,000
Property Type Single Family Home
Sub Type Single Family Residence
Listing Status Sold
Purchase Type For Sale
Square Footage 1,420 sqft
Price per Sqft $507
Subdivision Canyon Ridge - Cnrg
MLS Listing ID 222002609
Sold Date 07/11/22
Bedrooms 4
Full Baths 1
Three Quarter Bath 1
HOA Y/N No
Year Built 1967
Lot Size 9,883 Sqft
Property Description
Great opportunity to own this wonderful 4+2 single story home with a view, on a private, mostly flat, spacious 9884 sq ft lot, that backs up to the ''County Maintained Wash'', with mountain views.NO HOA! Located in the heart of Canyon Country, just 1 block from Canyon High School and 2 blocks from Leona Cox Elementary. Close to shopping, restaurants, local businesses, parks and more.This home offers a great open floor plan, vaulted ceilings in every room, spacious kitchen, dual pane windows, the entire attic and rafter spaces have been insulated for energy efficiency, 2 car garage with direct kitchen access, 220 Volt outlet in garage, 4 ton A/C unit, a wood burning fireplace. The master bedroom has direct access to the back yard through a glass sliding door and has its own private bathroom.Bring your imagination as the spacious backyard has plenty of space for a pool and your dream oasis. There is a pergola covered concrete patio, great for outdoor entertaining. The top of the hillside offers a fantastic place for a deck to enjoy sunsets. So much potential. The home could use a little personal TLC. A great place to call home!
Location
State CA
County Los Angeles
Area Can1 - Canyon Country 1
Zoning SCUR2
Interior
Interior Features Breakfast Area, Cathedral Ceiling(s), Separate/Formal Dining Room, Pantry, All Bedrooms Down, Bedroom on Main Level, Main Level Primary, Primary Suite
Heating Central, Forced Air, Fireplace(s), Natural Gas, Wood
Cooling Central Air, Electric
Flooring Carpet
Fireplaces Type Living Room, Wood Burning
Fireplace Yes
Appliance Gas Cooking, Disposal
Laundry Electric Dryer Hookup, Gas Dryer Hookup, In Garage
Exterior
Exterior Feature Rain Gutters
Garage Concrete, Direct Access, Door-Single, Driveway, Garage, Garage Faces Side, Side By Side
Garage Spaces 2.0
Garage Description 2.0
Fence Block, Chain Link, Wood, Wire
Community Features Curbs
Utilities Available Overhead Utilities
View Y/N Yes
View Hills, Mountain(s)
Roof Type Shingle
Porch Concrete
Parking Type Concrete, Direct Access, Door-Single, Driveway, Garage, Garage Faces Side, Side By Side
Attached Garage Yes
Total Parking Spaces 2
Private Pool No
Building
Lot Description Back Yard, Irregular Lot, Landscaped, Paved, Rectangular Lot, Sprinklers None, Yard
Faces South
Story 1
Entry Level One
Sewer Public Sewer
Architectural Style Traditional
Level or Stories One
Schools
School District William S. Hart Union
Others
Senior Community No
Tax ID 2802025009
Security Features Carbon Monoxide Detector(s),Smoke Detector(s)
Acceptable Financing Cash, Conventional, FHA, VA Loan
Listing Terms Cash, Conventional, FHA, VA Loan
Financing Conventional
Special Listing Condition Standard
Read Less Info
Want to know what your home might be worth? Contact us for a FREE valuation!

Michelle Esquivel
michelle@michellehomesellingteam.comOur team is ready to help you sell your home for the highest possible price ASAP

Bought with Eudeli Trujillo • Keller Williams Realty Antelope Valley

michelle@michellehomesellingteam.com
515 S Myrtle Ave, Monrovia, CA, 91016, USA







