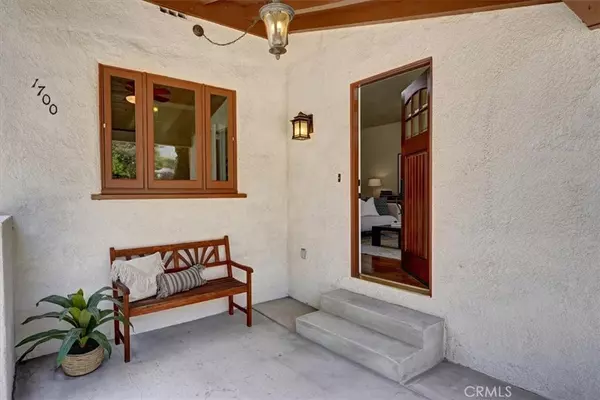$1,637,500
$1,325,000
23.6%For more information regarding the value of a property, please contact us for a free consultation.
3 Beds
2 Baths
1,622 SqFt
SOLD DATE : 06/10/2022
Key Details
Sold Price $1,637,500
Property Type Single Family Home
Sub Type Single Family Residence
Listing Status Sold
Purchase Type For Sale
Square Footage 1,622 sqft
Price per Sqft $1,009
MLS Listing ID SR22066489
Sold Date 06/10/22
Bedrooms 3
Full Baths 2
Construction Status Updated/Remodeled,Turnkey
HOA Y/N No
Year Built 1927
Lot Size 7,257 Sqft
Property Description
This is the one you've been waiting for! Located in the highly desirable Altadena Country Club neighborhood, this immaculate Spanish Colonial Revival has tons of upgrades yet still maintains its Old World charm. The eye-catching curb appeal of this home starts with the low maintenance Certified Wildlife Habitat yard, permeable pavers, colorful native flowers & plants leading to the inviting front door which sweeps open to a formal living room with coved plaster ceilings and archways. The breathtaking mountain views from the true divided light 2 story leaded glass window flood the room with natural light. The living room is also adorned with a gas-burning fireplace and access to a covered front patio area for sitting & watching the world go by. The backyard will be a favorite entertainment destination with a BBQ patio area and spacious Pergola-covered sitting area with lush greenery, flowerbeds, grassy lawn and plenty of shade as well as landscape lighting. Newly refinished original solid hardwood flooring is throughout the home and the interior has been freshly painted. Other upgrades include: tankless water heater, 4-ton AC unit, copper plumbing, 200-amp panel, cool roof coating and SOLAR is fully paid. The cook in the family is going to truly appreciate the updated kitchen with its easy care and gorgeous granite countertops, wood cabinets, durable stainless-steel sink, stainless steel appliances, double-oven, gas cooktop, and beautiful tile flooring. There is a walk-in pantry as well as a laundry room conveniently located right off the kitchen with washer/dryer hookups. The spacious master suite has ample closet space and private bath with double sinks & glass shower. There are 2 other good-sized bedrooms PLUS A DEN/OFFICE, all with ceiling fans. Enjoy the benefits of having a detached 2 car garage with added space for more storage or a future ADU. Close to shopping, breathtaking hiking trails, parks and great schools – don’t miss your chance to own in picture-perfect Altadena!
Location
State CA
County Los Angeles
Area 604 - Altadena
Zoning LCR175
Rooms
Other Rooms Gazebo
Main Level Bedrooms 3
Interior
Interior Features Ceiling Fan(s), Separate/Formal Dining Room, Granite Counters, High Ceilings, Pantry, Recessed Lighting, Bedroom on Main Level, Main Level Primary, Primary Suite, Walk-In Pantry, Walk-In Closet(s)
Heating Central
Cooling Central Air
Flooring Tile, Wood
Fireplaces Type Living Room, See Remarks
Fireplace Yes
Appliance Convection Oven, Double Oven, Electric Oven, Gas Cooktop, Microwave, Tankless Water Heater, Dryer, Washer
Laundry Inside, Laundry Room
Exterior
Exterior Feature Awning(s), Lighting, Rain Gutters
Garage Driveway, Garage, Garage Door Opener
Garage Spaces 2.0
Garage Description 2.0
Pool None
Community Features Curbs, Golf, Hiking, Street Lights, Sidewalks
View Y/N Yes
View Mountain(s), Neighborhood
Roof Type Mixed
Porch Covered, Deck, Front Porch, Patio, Tile
Attached Garage No
Total Parking Spaces 2
Private Pool No
Building
Lot Description 0-1 Unit/Acre, Back Yard, Front Yard, Garden, Landscaped, Sprinkler System, Yard
Story 1
Entry Level One
Foundation Raised
Sewer Public Sewer
Water Public
Architectural Style Spanish
Level or Stories One
Additional Building Gazebo
New Construction No
Construction Status Updated/Remodeled,Turnkey
Schools
School District Pasadena Unified
Others
Senior Community No
Tax ID 5847029012
Security Features Carbon Monoxide Detector(s),Smoke Detector(s)
Acceptable Financing Cash to New Loan
Green/Energy Cert Solar
Listing Terms Cash to New Loan
Financing Conventional
Special Listing Condition Standard
Read Less Info
Want to know what your home might be worth? Contact us for a FREE valuation!

Michelle Esquivel
michelle@michellehomesellingteam.comOur team is ready to help you sell your home for the highest possible price ASAP

Bought with Laura Kaufman • eXp Realty of California Inc

michelle@michellehomesellingteam.com
515 S Myrtle Ave, Monrovia, CA, 91016, USA






