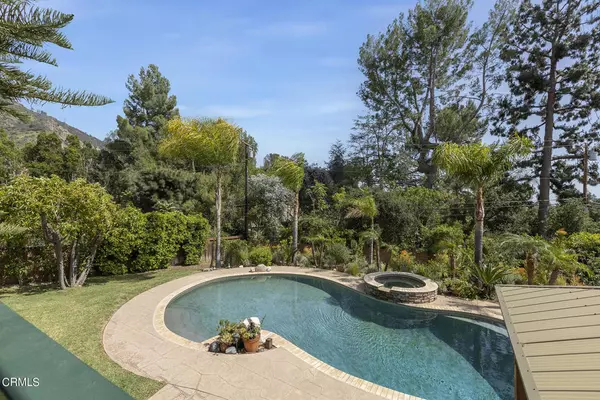$2,938,725
$2,889,000
1.7%For more information regarding the value of a property, please contact us for a free consultation.
4 Beds
6 Baths
3,992 SqFt
SOLD DATE : 06/01/2022
Key Details
Sold Price $2,938,725
Property Type Single Family Home
Sub Type Single Family Residence
Listing Status Sold
Purchase Type For Sale
Square Footage 3,992 sqft
Price per Sqft $736
MLS Listing ID P1-9083
Sold Date 06/01/22
Bedrooms 4
Full Baths 3
Half Baths 3
Construction Status Additions/Alterations,Turnkey
HOA Y/N No
Year Built 1954
Lot Size 0.509 Acres
Property Description
This sprawling California Ranch rests on a 1/2 acre lot high in the foothills of NE Altadena. Mountain and city views can be seen from nearly every room.Measuring just under 4000 s.f. of living space, this custom home has been meticulously maintained and updated. It affords a floor plan ideally suited for an expanding family, multi-generational living, working at home, and those that enjoy outdoor living and entertaining.Both the living and dining rooms open out to a 260 sf beautifully finished covered Veranda (not included in the homes' sf). Dine, relax, year round in this outdoor space. California living at its best!A beautiful curved brick fireplace graces the large formal dining room which has been a cherished gathering space for the current owners and their family. The Kitchen has been remodeled and includes custom solid wood cabinets, granite countertops, Thermador appliances, and custom features. A laundry room and pantry are located next to the kitchen and provides side access from the driveway and garage. A large family room overlooks the rear garden and pool area. Located in the West wing of the home are four bedrooms including the generous-sized primary bedroom with a large sitting area and full bath with tub and stall shower. In the center of the wing is a common space with a full bath that lends itself to a den, entertainment room, playroom, study, or other private family space.A pebble tech pool, spa, circular fire-pit, and covered pergola provide the space for entertaining. Adjacent are two 1/2 baths and a wine cellar room. Beyond the pool are 32 fruit trees including 8 orange,4 lemon, 2 lime, 2 avocado, 2 peach, 2 apricot, 4 apple, 4 grapefruit, 2 nectarine, 1 plum, and 1 cherry. A seasonal garden is planted that includes tomato, broccoli, kale, beans, along with boysenberry, blueberry, and raspberry bushes and 3 pomegranate shrubs.Plenty of space to plant until your hearts content.Truly a relaxing property that offers privacy with spectacular grounds.
Location
State CA
County Los Angeles
Area 604 - Altadena
Interior
Interior Features Beamed Ceilings, Breakfast Bar, Built-in Features, Balcony, Ceiling Fan(s), Separate/Formal Dining Room, Eat-in Kitchen, Granite Counters, Pantry, Recessed Lighting, Storage, Bedroom on Main Level, Entrance Foyer, Jack and Jill Bath, Main Level Primary, Primary Suite, Utility Room, Wine Cellar
Heating Central, Fireplace(s), Natural Gas, Zoned
Cooling Central Air, Electric, Zoned
Flooring Concrete, Stone, Tile, Wood
Fireplaces Type Dining Room, Gas, Gas Starter, Living Room, Outside, Wood Burning
Fireplace Yes
Appliance Built-In Range, Double Oven, Dishwasher, Gas Cooktop, Gas Oven, Gas Water Heater, Ice Maker, Microwave, Refrigerator, Range Hood, Water To Refrigerator, Water Heater
Laundry Inside
Exterior
Exterior Feature Lighting, Fire Pit
Garage Concrete, Door-Multi, Direct Access, Driveway, Garage, Garage Door Opener, Paved
Garage Spaces 2.0
Garage Description 2.0
Fence Block, Wood
Pool Heated, In Ground, Tile, Waterfall
Community Features Foothills, Gutter(s), Hiking, Horse Trails, Mountainous, Preserve/Public Land
Utilities Available Cable Connected, Electricity Connected, Natural Gas Connected, Phone Connected, Water Available, Water Connected
View Y/N Yes
View Catalina, City Lights, Hills, Mountain(s), Pool, Trees/Woods
Roof Type Composition
Accessibility No Stairs, Accessible Doors
Porch Rear Porch, Concrete, Covered, Patio, Stone
Attached Garage No
Total Parking Spaces 4
Private Pool Yes
Building
Lot Description Back Yard, Front Yard, Garden, Gentle Sloping, Sprinklers In Rear, Sprinklers In Front, Lawn, Landscaped, Paved, Sprinklers On Side, Sprinkler System, Yard
Faces North
Story 1
Entry Level One
Foundation Raised
Sewer Septic Tank
Water Public
Architectural Style Custom, Ranch
Level or Stories One
New Construction No
Construction Status Additions/Alterations,Turnkey
Others
Senior Community No
Tax ID 5857010029
Security Features Carbon Monoxide Detector(s),Smoke Detector(s)
Acceptable Financing Cash, Cash to New Loan
Horse Feature Riding Trail
Listing Terms Cash, Cash to New Loan
Financing Cash
Special Listing Condition Standard
Read Less Info
Want to know what your home might be worth? Contact us for a FREE valuation!

Michelle Esquivel
michelle@michellehomesellingteam.comOur team is ready to help you sell your home for the highest possible price ASAP

Bought with Kirk Hawkins • Paradigm

michelle@michellehomesellingteam.com
515 S Myrtle Ave, Monrovia, CA, 91016, USA







