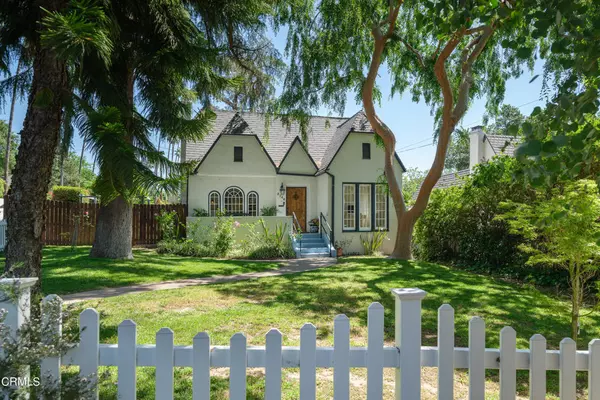$1,300,000
$1,100,000
18.2%For more information regarding the value of a property, please contact us for a free consultation.
3 Beds
2 Baths
1,160 SqFt
SOLD DATE : 05/27/2022
Key Details
Sold Price $1,300,000
Property Type Single Family Home
Sub Type Single Family Residence
Listing Status Sold
Purchase Type For Sale
Square Footage 1,160 sqft
Price per Sqft $1,120
MLS Listing ID P1-9109
Sold Date 05/27/22
Bedrooms 3
Full Baths 1
Three Quarter Bath 1
Construction Status Updated/Remodeled,Turnkey
HOA Y/N No
Year Built 1924
Lot Size 6,882 Sqft
Property Description
Welcome to this idyllic storybook three bedroom, two bath home that was done by the acclaimed builder E.P. Janes. Located at the base of our majestic foothills, this property is the cornerstone of a row of ''Janes Cottages'' giving it stately placement on the tree-lined avenue. The house is filled with character details and charm throughout. Some of the highlights include a beautifully remodeled kitchen with glass fronted cabinetry, stainless steel appliances and a breakfast nook. In addition, there are rich wood floors, wide crown molding, custom built-ins, a stately decorative fireplace, French doors, arched doorways and architectural niches. It is truly picture perfect!The verdant, shade-dappled, fenced yard wraps the parcel and offers multiple areas for relaxing or entertaining friends and family. The property welcomes the outside in with patios that showcase sweeping views of our San Gabriel Mountains. This is an incredibly delightful residence, in a wonderful location, that would be a true pleasure to call home. Don't miss this historic treasure!
Location
State CA
County Los Angeles
Area 604 - Altadena
Rooms
Other Rooms Storage
Interior
Interior Features Built-in Features, Breakfast Area, Coffered Ceiling(s), Separate/Formal Dining Room, Granite Counters, Storage, All Bedrooms Down, Bedroom on Main Level, Primary Suite
Heating Central
Cooling Central Air
Flooring Tile, Wood
Fireplaces Type Living Room
Fireplace Yes
Appliance Dishwasher, Electric Cooktop, Gas Oven
Laundry In Garage
Exterior
Garage Concrete, Garage
Garage Spaces 2.0
Garage Description 2.0
Fence Wood
Pool None
Community Features Foothills
Utilities Available Sewer Connected
View Y/N Yes
View Mountain(s)
Roof Type Asphalt
Porch Concrete
Attached Garage No
Total Parking Spaces 2
Private Pool No
Building
Lot Description Front Yard, Garden, Landscaped, Level
Faces West
Story 1
Entry Level One
Sewer Public Sewer
Water Private
Architectural Style Bungalow, Cape Cod, Cottage, English, French Provincial, Tudor, Traditional
Level or Stories One
Additional Building Storage
Construction Status Updated/Remodeled,Turnkey
Others
Senior Community No
Tax ID 5841010008
Acceptable Financing Cash, Cash to New Loan, Conventional, Submit
Listing Terms Cash, Cash to New Loan, Conventional, Submit
Financing Conventional
Special Listing Condition Standard
Read Less Info
Want to know what your home might be worth? Contact us for a FREE valuation!

Michelle Esquivel
michelle@michellehomesellingteam.comOur team is ready to help you sell your home for the highest possible price ASAP

Bought with Michael Lease • KW Advisors

michelle@michellehomesellingteam.com
515 S Myrtle Ave, Monrovia, CA, 91016, USA






