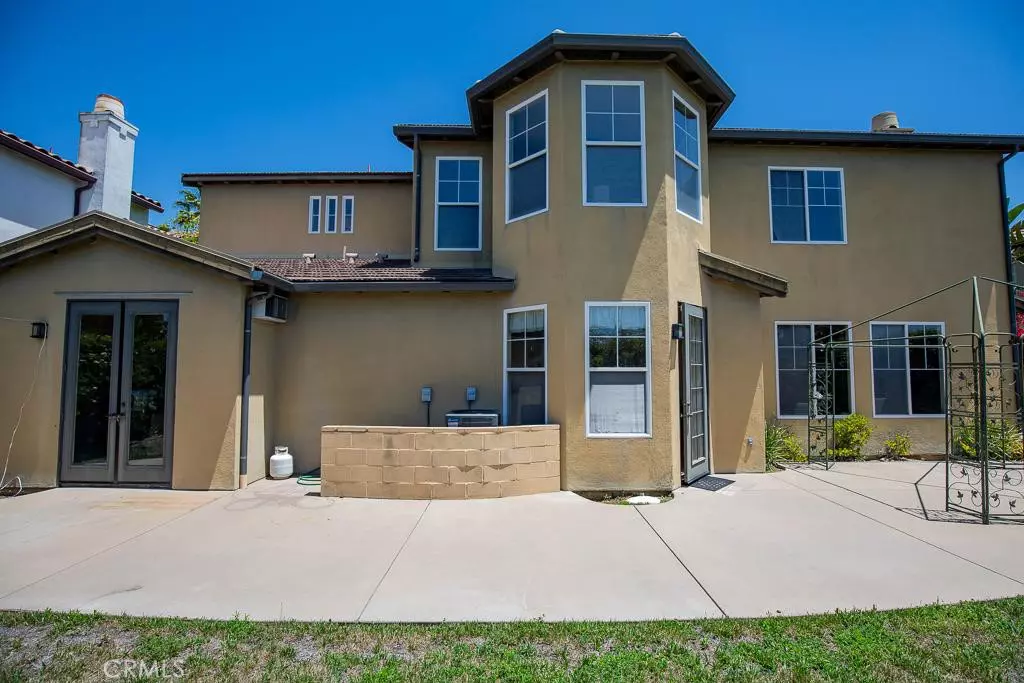$1,840,000
$1,910,000
3.7%For more information regarding the value of a property, please contact us for a free consultation.
6 Beds
5 Baths
3,665 SqFt
SOLD DATE : 05/09/2022
Key Details
Sold Price $1,840,000
Property Type Single Family Home
Sub Type Single Family Residence
Listing Status Sold
Purchase Type For Sale
Square Footage 3,665 sqft
Price per Sqft $502
MLS Listing ID AR22032363
Sold Date 05/09/22
Bedrooms 6
Full Baths 5
Condo Fees $415
HOA Fees $415/mo
HOA Y/N Yes
Year Built 1998
Lot Size 6,899 Sqft
Property Description
Nestled in the quiet hills of northeast Altadena, this La Vina Revival floor plan is 3,665 SQFT with
a lot size of 6,900 SQFT. It has an elegant mix of European touches and craftsman-style details.
This beautiful home has a contemporary flair that emphasizes clean lines, natural light, and an
open floor plan. La Vina is a gated community that is highly desirable to live in. Offering an
outstanding view that reaches the Pacific Ocean, this home is pristine down to the finest details.
There are 6 bedrooms and 5 full bathrooms. The main level has 2 bedrooms and 2 full bathrooms.
Upstairs is the palatial master suite with double-door entrance, sitting area surrounded by windows
and a balcony. All upstairs bedrooms have stunning views either overlooking the city of Altadena
or the San Gabriel mountain range. La Vina offers a lovely community swimming pool, club
house, shaded lounging area, play area park, security gatehouse and security patrol. This property
is ideal and offers the kind of privacy that all homeowners love. This property is being Sold-As-In Condition.
Location
State CA
County Los Angeles
Area 604 - Altadena
Zoning LCR110
Rooms
Main Level Bedrooms 2
Interior
Interior Features Built-in Features, Balcony, Breakfast Area, Crown Molding, Cathedral Ceiling(s), Separate/Formal Dining Room, Eat-in Kitchen, Granite Counters, High Ceilings, Open Floorplan, Pantry, Recessed Lighting, Storage, Unfurnished, Wired for Sound, Jack and Jill Bath, Primary Suite, Walk-In Closet(s)
Heating Central, Fireplace(s)
Cooling Central Air, Dual
Flooring Carpet, Tile, Wood
Fireplaces Type Family Room, Living Room, Outside
Fireplace Yes
Appliance 6 Burner Stove, Double Oven, Dishwasher, Electric Water Heater, Freezer, Disposal, Gas Range, Ice Maker, Microwave, Refrigerator, Self Cleaning Oven, Water Softener, Tankless Water Heater, Vented Exhaust Fan
Laundry Washer Hookup, Electric Dryer Hookup, Gas Dryer Hookup, Inside, Laundry Room
Exterior
Garage Door-Multi, Garage, Garage Door Opener
Garage Spaces 2.0
Garage Description 2.0
Pool Community, Heated, In Ground, Association
Community Features Curbs, Gutter(s), Mountainous, Street Lights, Sidewalks, Gated, Park, Pool
Amenities Available Pool
View Y/N Yes
View City Lights, Coastline, Hills, Landmark, Neighborhood, Ocean, Panoramic, Valley
Roof Type Tile
Porch Patio, Porch
Attached Garage Yes
Total Parking Spaces 2
Private Pool No
Building
Lot Description Back Yard, Close to Clubhouse, Front Yard, Gentle Sloping, Sprinklers In Rear, Sprinklers In Front, Lawn, Landscaped, Level, Near Park, Paved, Rectangular Lot, Sprinklers Timer, Sprinklers On Side, Sprinkler System, Street Level
Story Two
Entry Level Two
Sewer Unknown
Water Public
Architectural Style Craftsman, Patio Home
Level or Stories Two
New Construction No
Schools
School District Pasadena Unified
Others
HOA Name La Vina Association
Senior Community No
Tax ID 5863026019
Security Features Gated with Guard,Gated Community,24 Hour Security
Acceptable Financing Cash, Cash to Existing Loan, Conventional, Submit
Listing Terms Cash, Cash to Existing Loan, Conventional, Submit
Financing Cash to New Loan
Special Listing Condition Standard
Read Less Info
Want to know what your home might be worth? Contact us for a FREE valuation!

Michelle Esquivel
michelle@michellehomesellingteam.comOur team is ready to help you sell your home for the highest possible price ASAP

Bought with Jacob Villaescusa • Century 21 Allstars

michelle@michellehomesellingteam.com
515 S Myrtle Ave, Monrovia, CA, 91016, USA







