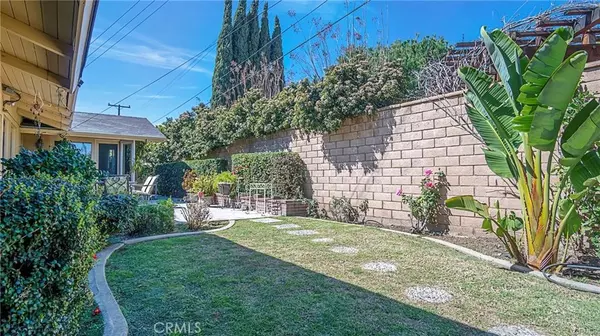$900,000
$900,000
For more information regarding the value of a property, please contact us for a free consultation.
3 Beds
2 Baths
1,853 SqFt
SOLD DATE : 05/04/2022
Key Details
Sold Price $900,000
Property Type Single Family Home
Sub Type Single Family Residence
Listing Status Sold
Purchase Type For Sale
Square Footage 1,853 sqft
Price per Sqft $485
Subdivision Almond Court (Alct)
MLS Listing ID OC22060257
Sold Date 05/04/22
Bedrooms 3
Full Baths 2
Construction Status Additions/Alterations,Termite Clearance
HOA Y/N No
Year Built 1962
Lot Size 8,102 Sqft
Property Description
This 3 bedroom/2 bathroom single story house with a pool & 2 car attached garage is located on a quiet street in the half cul de sac. A neighborhood that is friendly, peaceful & very much bustling with people of all ages. The owner remodeled the brick with a beautiful stone for an updated look. There is an avocado tree in the backyard. The Master bedroom has been remodeled including the bathroom. There is a wood/gas burning fireplace in the living room. You can access the house or yard directly from the garage which is also where the washer & dryer are located. Lots of additional storage in the garage as well. The wall to wall, floor to ceiling windows & sliding glass door off the Dining, Living room offer amazing natural light into the house. The large double door Grand Front Entry opens into a wide tile floor entryway. The Kitchen with its ample cupboard & drawer space is set up wonderfully with pot & pan shelves right under the 4 burner gas range. The large Bay Window over the oversize sink allows fantastic light into the kitchen. There is a nice size pool with an attached Jacuzzi. The gas line for the BBQ is on the pool deck. The back patio is perfect for entertaining Family & Friends. One of the bedrooms has a sliding glass door plus floor to ceiling windows which allows ample light in. There is a screen door on the inside of the French door. There are two windows that open on either side of the French door that are screened.
Location
State CA
County Orange
Area 72 - Orange & Garden Grove, E Of Harbor, N Of 22 F
Rooms
Main Level Bedrooms 3
Interior
Interior Features Breakfast Bar, Ceiling Fan(s), Crown Molding, Separate/Formal Dining Room, Granite Counters, High Ceilings, Open Floorplan, Pantry, Recessed Lighting, Storage, Unfurnished, All Bedrooms Down, Attic, Bedroom on Main Level, Entrance Foyer, Main Level Primary, Primary Suite
Heating Central
Cooling Central Air, Gas
Flooring Carpet, Laminate, Tile
Fireplaces Type Gas, Living Room, Wood Burning
Fireplace Yes
Appliance Built-In Range, Dishwasher, Gas Cooktop, Disposal, Gas Oven, Gas Water Heater, Microwave, Range Hood
Laundry Washer Hookup, Electric Dryer Hookup, Gas Dryer Hookup, Inside, In Garage
Exterior
Garage Concrete, Covered, Door-Multi, Direct Access, Driveway, Driveway Up Slope From Street, Garage, Garage Door Opener, Public, Garage Faces Side, Tandem
Garage Spaces 2.0
Garage Description 2.0
Fence Brick, Wood
Pool Fenced, Filtered, Gas Heat, Heated, In Ground, Permits, Private
Community Features Curbs, Street Lights, Sidewalks
Utilities Available Cable Available, Cable Connected, Electricity Available, Electricity Connected, Natural Gas Available, Natural Gas Connected, Phone Available, Sewer Available, Sewer Connected, Underground Utilities, Water Available, Water Connected
View Y/N Yes
View Neighborhood
Roof Type Shingle
Accessibility No Stairs, Parking, Accessible Doors
Porch Concrete, Deck, Front Porch, Open, Patio
Attached Garage Yes
Total Parking Spaces 5
Private Pool Yes
Building
Lot Description Back Yard, Cul-De-Sac, Front Yard, Garden, Sprinklers In Rear, Sprinklers In Front, Lawn, Landscaped, Sprinklers Timer, Sprinkler System, Yard
Story 1
Entry Level One
Sewer Public Sewer
Water Public
Architectural Style Ranch
Level or Stories One
New Construction No
Construction Status Additions/Alterations,Termite Clearance
Schools
Elementary Schools La Veta
Middle Schools Santiago
High Schools Villa Park
School District Orange Unified
Others
Senior Community No
Tax ID 09439424
Acceptable Financing Cash to New Loan
Listing Terms Cash to New Loan
Financing Conventional
Special Listing Condition Standard
Read Less Info
Want to know what your home might be worth? Contact us for a FREE valuation!

Michelle Esquivel
michelle@michellehomesellingteam.comOur team is ready to help you sell your home for the highest possible price ASAP

Bought with Robert Neely • Windem Real Estate

michelle@michellehomesellingteam.com
515 S Myrtle Ave, Monrovia, CA, 91016, USA







