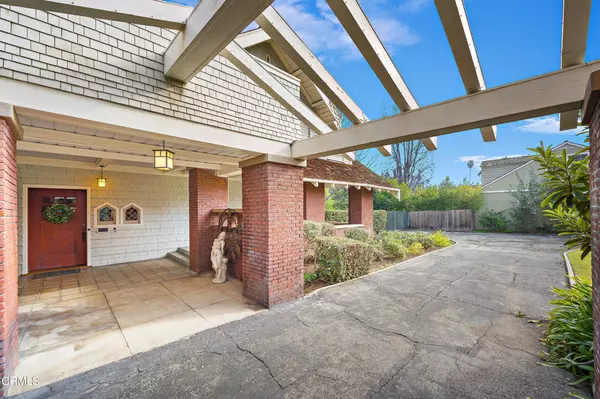$4,288,000
$3,880,000
10.5%For more information regarding the value of a property, please contact us for a free consultation.
7 Beds
5 Baths
7,557 SqFt
SOLD DATE : 04/29/2022
Key Details
Sold Price $4,288,000
Property Type Single Family Home
Sub Type Single Family Residence
Listing Status Sold
Purchase Type For Sale
Square Footage 7,557 sqft
Price per Sqft $567
MLS Listing ID P1-7931
Sold Date 04/29/22
Bedrooms 7
Full Baths 3
Half Baths 1
Three Quarter Bath 1
HOA Y/N No
Year Built 1907
Lot Size 0.667 Acres
Property Description
This magnificent 1907 English Craftsman style estate, one of San Marino's most elegant and beautiful properties. The Lacy Estate was built by the founder and mayor of San Marino, Richard H. Lacy, the home features many architectural and stylistic details designed by noted architects Sumner Hunt and Abraham Eager; Hunt designed many noteworthy country clubs and famous residences across Los Angeles. The property boasts a long driveway accentuated by a large oak tree, beautifully landscaped gardens, and a spacious lawn, which leads to the porte cochere and entry. The first floor features the grand living room which flows into a spacious dining room, both having large windows overlooking the backyard and access to the terrace, library with a fireplace, breakfast room surrounded by windows, large kitchen with an island and pantry, plus an adjacent family room. The elegant, wide stairway features gorgeous stained glass windows. The second level features 7 bedrooms, an office, a sitting room, and 4 balconies. The lower level has a gym, storage area, and laundry. The spacious attic with easy stairway access has the potential to be transformed from storage into a child's play space or a quiet office. In addition to the abundance of interior living space, the home offers a deck off the kitchen, a patio outside the dining and living rooms, and a private gated pool and spa nestled among flourishing gardens and botany. This home, with its large rooms and open feeling on the inside, plus the patio and lush gardens make it perfect for entertaining. Come see all that his magnificent and elegant estate has to offer!
Location
State CA
County Los Angeles
Area 655 - San Marino
Interior
Interior Features Beamed Ceilings, Built-in Features, Balcony, Breakfast Area, Separate/Formal Dining Room, Eat-in Kitchen, Pantry, Stone Counters, Recessed Lighting, Storage, Tile Counters, All Bedrooms Up, Walk-In Pantry, Walk-In Closet(s)
Flooring Carpet, Tile, Wood
Fireplaces Type Family Room, Library, Primary Bedroom
Fireplace Yes
Appliance Dishwasher, Gas Cooktop, Gas Oven, Refrigerator
Laundry Inside, Laundry Room
Exterior
Garage Asphalt, Driveway, Off Street, One Space
Garage Spaces 2.0
Garage Description 2.0
Fence Privacy, Wood, Wrought Iron
Pool In Ground
Community Features Biking, Curbs, Park, Storm Drain(s), Sidewalks
Utilities Available Electricity Connected, Sewer Connected
View Y/N No
View None
Accessibility Parking
Porch Concrete, Deck, Front Porch
Attached Garage Yes
Total Parking Spaces 2
Private Pool Yes
Building
Lot Description Back Yard, Cul-De-Sac, Sloped Down, Garden, Lawn, Trees, Yard
Faces West
Story 2
Entry Level Two
Sewer Public Sewer
Water Public
Architectural Style Craftsman
Level or Stories Two
Others
Senior Community No
Tax ID 5323021023
Security Features Carbon Monoxide Detector(s),Smoke Detector(s)
Acceptable Financing Cash, Cash to New Loan
Listing Terms Cash, Cash to New Loan
Financing Cash
Special Listing Condition Standard
Read Less Info
Want to know what your home might be worth? Contact us for a FREE valuation!

Michelle Esquivel
michelle@michellehomesellingteam.comOur team is ready to help you sell your home for the highest possible price ASAP

Bought with Susie Aguirre • COMPASS

michelle@michellehomesellingteam.com
515 S Myrtle Ave, Monrovia, CA, 91016, USA







