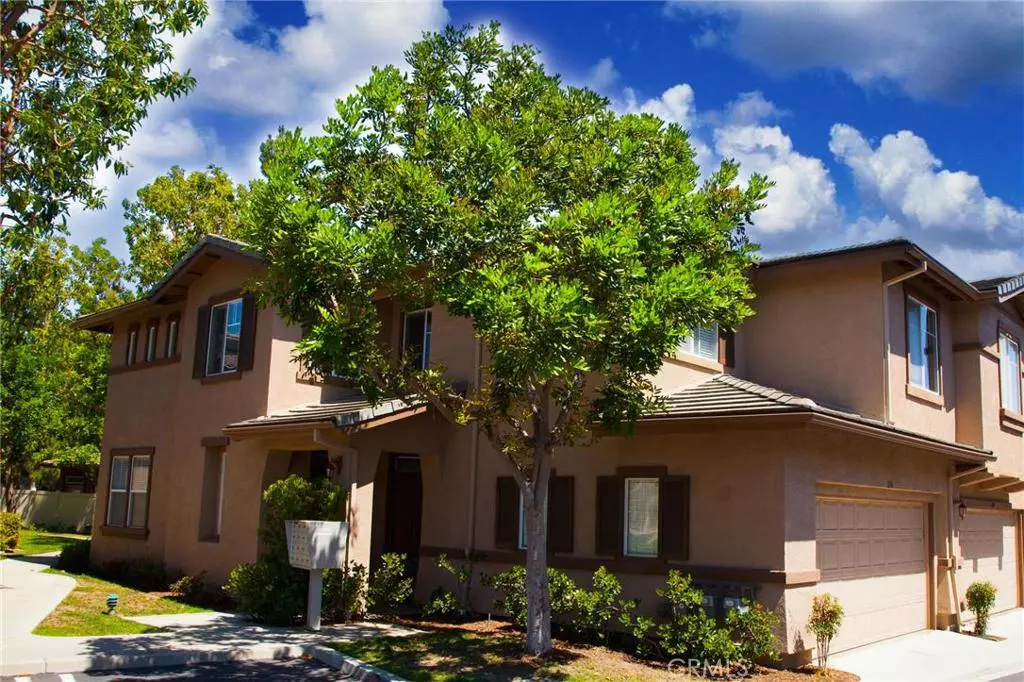$530,000
$539,000
1.7%For more information regarding the value of a property, please contact us for a free consultation.
3 Beds
3 Baths
1,361 SqFt
SOLD DATE : 09/15/2016
Key Details
Sold Price $530,000
Property Type Condo
Sub Type Condominium
Listing Status Sold
Purchase Type For Sale
Square Footage 1,361 sqft
Price per Sqft $389
Subdivision Vista Heights (Vsht)
MLS Listing ID OC16157999
Sold Date 09/15/16
Bedrooms 3
Full Baths 2
Half Baths 1
Condo Fees $270
Construction Status Turnkey
HOA Fees $270/mo
HOA Y/N Yes
Year Built 2000
Property Description
Resort living at its best! Beautiful Vistas end unit townhouse located in the Don Juan Avila School District. Overlooks a beautiful greenbelt. Low Association fees with low Mello Roos. Freshly painted, with new wood flooring in family room. There is a welcoming fireplace and media niche. Brand new dishwasher and water heater. Garage has an entertainment area or work out area. Also contains Maximum storage area with exceptional built in cabinets. Beautiful wainscot finish in powder bathroom. Kitchen has freshly painted cabinets and Stainless steel appliances .Upgraded fixtures are part of this lovely townhouse. The closet downstairs is oversized so can be used for a Kiddy playroom. The Master Bedroom overlooks a lovely greenbelt. This property is located in one of the premier condo complexes in Aliso Viejo with some of the best amenities. The community pool and spa are some of the best around and there is a community gym and events center for your entertainment pleasure. These models rarely come on the market. Last but not least, there is an awesome canyon view 12 acre park with big grassy areas, sand covered play areas, picnic areas, beautiful hiking and bike trails within minutes of your doorstep.
Location
State CA
County Orange
Area Av - Aliso Viejo
Interior
Interior Features Ceiling Fan(s), Separate/Formal Dining Room, Recessed Lighting, All Bedrooms Up, Loft, Walk-In Closet(s)
Heating Central, ENERGY STAR Qualified Equipment, Fireplace(s), High Efficiency
Cooling Central Air
Flooring Carpet, Laminate, Tile
Fireplaces Type Electric, Family Room, Living Room
Fireplace Yes
Appliance Dishwasher, ENERGY STAR Qualified Water Heater, Free-Standing Range, Disposal, Microwave, Self Cleaning Oven, Water Heater
Laundry Common Area, Washer Hookup, Electric Dryer Hookup, Gas Dryer Hookup, In Garage
Exterior
Exterior Feature Barbecue
Garage Assigned, Direct Access, Door-Single, Garage
Garage Spaces 2.0
Garage Description 2.0
Fence Average Condition, Wood
Pool Community, Association
Community Features Curbs, Foothills, Gutter(s), Mountainous, Street Lights, Suburban, Sidewalks, Pool
Utilities Available Sewer Connected, Underground Utilities
Amenities Available Outdoor Cooking Area, Picnic Area, Playground, Pool, Spa/Hot Tub
View Y/N Yes
View Courtyard
Roof Type Common Roof
Accessibility Safe Emergency Egress from Home
Porch Concrete
Parking Type Assigned, Direct Access, Door-Single, Garage
Total Parking Spaces 2
Private Pool No
Building
Lot Description Lawn, Landscaped, Street Level, Zero Lot Line
Story 2
Entry Level Two
Water Public
Level or Stories Two
Construction Status Turnkey
Schools
School District Capistrano Unified
Others
HOA Name Vista Heights
Senior Community No
Tax ID 93798358
Security Features Carbon Monoxide Detector(s)
Acceptable Financing Cash, Cash to New Loan, Conventional, FHA, Submit, VA Loan
Listing Terms Cash, Cash to New Loan, Conventional, FHA, Submit, VA Loan
Financing Conventional
Special Listing Condition Standard
Read Less Info
Want to know what your home might be worth? Contact us for a FREE valuation!

Michelle Esquivel
michelle@michellehomesellingteam.comOur team is ready to help you sell your home for the highest possible price ASAP

Bought with Jessica Lang • Berkshire Hathaway HomeServic

michelle@michellehomesellingteam.com
515 S Myrtle Ave, Monrovia, CA, 91016, USA


