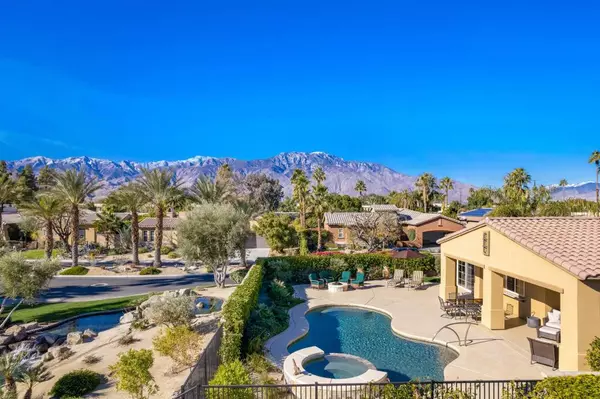$1,165,000
$1,099,000
6.0%For more information regarding the value of a property, please contact us for a free consultation.
3 Beds
3 Baths
2,391 SqFt
SOLD DATE : 02/22/2022
Key Details
Sold Price $1,165,000
Property Type Single Family Home
Sub Type Single Family Residence
Listing Status Sold
Purchase Type For Sale
Square Footage 2,391 sqft
Price per Sqft $487
Subdivision Santo Tomas
MLS Listing ID 219072029DA
Sold Date 02/22/22
Bedrooms 3
Full Baths 3
Condo Fees $335
Construction Status Updated/Remodeled
HOA Fees $335/mo
HOA Y/N Yes
Year Built 2005
Lot Size 10,454 Sqft
Property Description
Stunning South Facing and Lakeside and Mountain View Home with Updated Finishes in coveted Santo Tomas. Stone finished entry provides great curb appeal for this corner lot home backing to waterfall into the lake. Entry hall overlooks tropical courtyard with fountain and leads to a large entertaining room with living and dining areas, a fireplace and a wall of glass overlooking the tropical courtyard and amazing mountain views. Open Great Room and Social Kitchen was recently updated with stainless appliances, slab granite countertops and island with counter seating. Great Room has entertainment center. and views of the pool terrace and mountains. Master Bedroom Suite features pool and mountain views, high ceilings, updated spa bath, double vanities, soaking tub and large walk-in closet. 2 guest bedrooms with high ceilings, mountain views and ensuite or nearby baths provide great space for family and friends or an office, den or gym. Lakeside terrace includes a resort pool and spa, Built-in Firepit and Covered outdoor living spaces all overlooking the waterfall, lake and south and west mountains. Updated systems including high efficiency HVAC. Low HOA dues include a Sports membership (tennis, fitness, social) to Mission Hills Country Club. Furniture negotiable. Come home to your own villa in the desert!
Location
State CA
County Riverside
Area 321 - Rancho Mirage
Interior
Interior Features Utility Room, Walk-In Pantry
Heating Forced Air, Fireplace(s)
Cooling Central Air, Zoned
Flooring Carpet, Tile, Wood
Fireplaces Type Gas, Living Room, Outside
Fireplace Yes
Exterior
Exterior Feature Fire Pit
Garage Driveway, Garage, Garage Door Opener
Garage Spaces 2.0
Garage Description 2.0
Pool In Ground, Pebble, Private, Waterfall
Community Features Gated
Amenities Available Clubhouse, Controlled Access, Fitness Center, Lake or Pond, Tennis Court(s)
Waterfront Yes
Waterfront Description Waterfront
View Y/N Yes
View Lake, Mountain(s), Panoramic
Parking Type Driveway, Garage, Garage Door Opener
Attached Garage Yes
Total Parking Spaces 4
Private Pool Yes
Building
Lot Description Planned Unit Development, Waterfront
Story 1
Entry Level One
Architectural Style Mediterranean
Level or Stories One
New Construction No
Construction Status Updated/Remodeled
Others
Senior Community No
Tax ID 673770038
Security Features Gated Community
Acceptable Financing Cash, Cash to New Loan, Conventional
Listing Terms Cash, Cash to New Loan, Conventional
Financing Cash
Special Listing Condition Standard
Read Less Info
Want to know what your home might be worth? Contact us for a FREE valuation!

Michelle Esquivel
michelle@michellehomesellingteam.comOur team is ready to help you sell your home for the highest possible price ASAP

Bought with Ahu Kocaballi • Bennion Deville Homes

michelle@michellehomesellingteam.com
515 S Myrtle Ave, Monrovia, CA, 91016, USA







