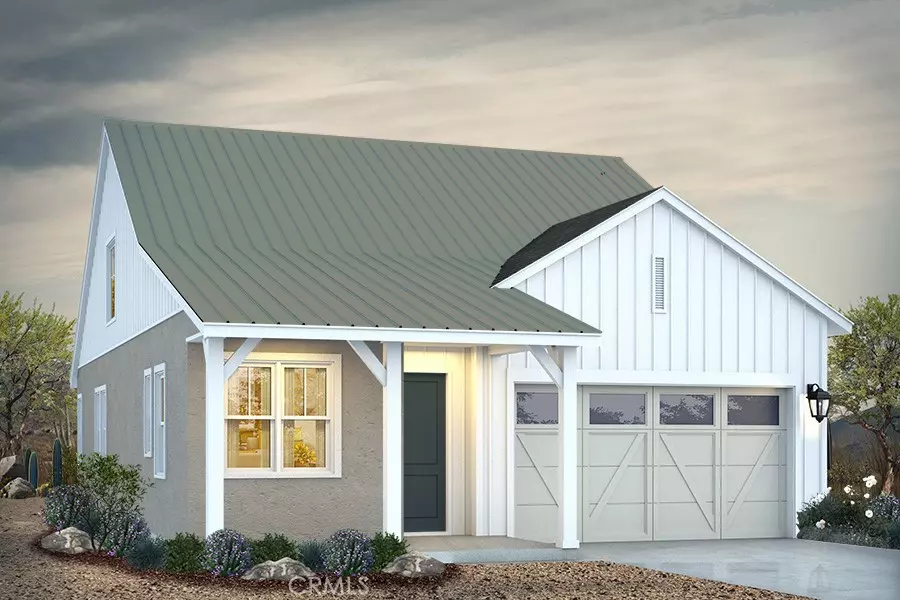$886,904
$854,990
3.7%For more information regarding the value of a property, please contact us for a free consultation.
3 Beds
3 Baths
1,904 SqFt
SOLD DATE : 02/21/2022
Key Details
Sold Price $886,904
Property Type Single Family Home
Sub Type Single Family Residence
Listing Status Sold
Purchase Type For Sale
Square Footage 1,904 sqft
Price per Sqft $465
Subdivision Other (Othr)
MLS Listing ID SC21126933
Sold Date 02/21/22
Bedrooms 3
Full Baths 2
Half Baths 1
Condo Fees $37
Construction Status Under Construction
HOA Fees $37/mo
HOA Y/N Yes
Year Built 2021
Lot Size 4,499 Sqft
Property Description
Looking for owners suite downstairs? The Laurel Plan Farmhouse elevation features the owners suite bedroom/Full bath, kitchen, laundry, -office/den and 1/2 half bath all on the First Floor. Enjoy most of your living on the main floor with an open layout of the kitchen, dining room, and great room. Upstairs features 2 bedrooms with walk in closets, Full bath and a large storage area. This home is estimated to be completed Dec 2021. The Laurel plan is a model at South Morros. Interior photos are from the model home. Still time to select finishes. Homesite #53
Location
State CA
County San Luis Obispo
Area Slo - San Luis Obispo
Rooms
Main Level Bedrooms 1
Interior
Interior Features High Ceilings, Open Floorplan, Pantry, Recessed Lighting, Main Level Master, Walk-In Pantry, Walk-In Closet(s)
Heating ENERGY STAR Qualified Equipment, High Efficiency
Cooling Central Air
Flooring See Remarks, Tile, Vinyl
Fireplaces Type None
Fireplace No
Appliance Built-In Range, Dishwasher, Gas Cooktop, Gas Oven, Gas Range, Gas Water Heater, High Efficiency Water Heater, Microwave, Self Cleaning Oven, Tankless Water Heater
Laundry Electric Dryer Hookup, Gas Dryer Hookup, Laundry Room
Exterior
Exterior Feature Rain Gutters
Garage Door-Single, Driveway, Garage Faces Front, Garage, On Site, Public
Garage Spaces 2.0
Garage Description 2.0
Fence Block, Wood
Pool None
Community Features Biking, Foothills, Hiking, Storm Drain(s), Street Lights, Sidewalks
Utilities Available Cable Connected, Electricity Connected, Natural Gas Connected, Phone Connected, Sewer Connected, Water Connected
Amenities Available Other, Trail(s)
View Y/N Yes
View Hills, Neighborhood
Roof Type Asbestos Shingle
Porch Covered
Attached Garage Yes
Total Parking Spaces 2
Private Pool No
Building
Lot Description Cul-De-Sac, Sprinklers In Front, Sprinklers Timer
Story 2
Entry Level Two
Foundation Slab
Sewer Public Sewer
Water Public
Level or Stories Two
New Construction Yes
Construction Status Under Construction
Schools
School District San Luis Coastal Unified
Others
HOA Name South Morros
Senior Community No
Tax ID 004717053
Security Features Carbon Monoxide Detector(s),Fire Detection System,Fire Sprinkler System,Smoke Detector(s)
Acceptable Financing Cash, Cash to New Loan, Conventional, Cal Vet Loan, 1031 Exchange, Fannie Mae
Listing Terms Cash, Cash to New Loan, Conventional, Cal Vet Loan, 1031 Exchange, Fannie Mae
Financing Cash to New Loan
Special Listing Condition Standard
Read Less Info
Want to know what your home might be worth? Contact us for a FREE valuation!

Michelle Esquivel
michelle@michellehomesellingteam.comOur team is ready to help you sell your home for the highest possible price ASAP

Bought with Dawna Davies • Davies Co. Real Estate

michelle@michellehomesellingteam.com
515 S Myrtle Ave, Monrovia, CA, 91016, USA






