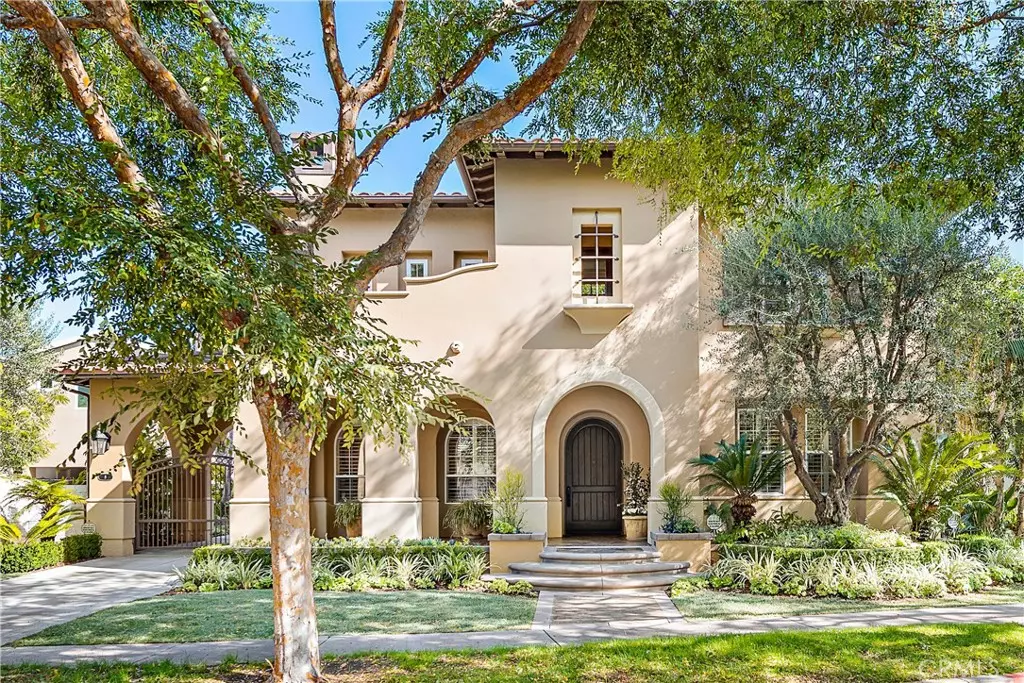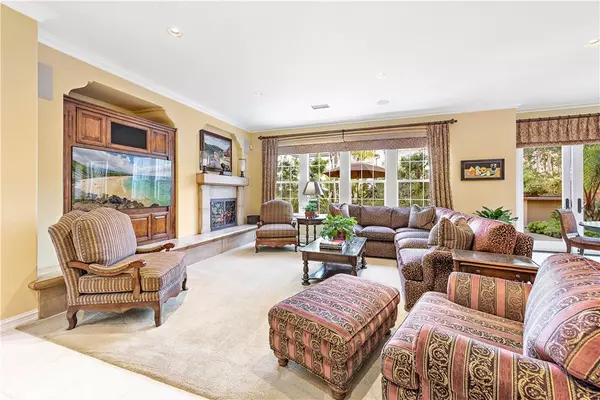$3,960,000
$3,795,000
4.3%For more information regarding the value of a property, please contact us for a free consultation.
5 Beds
6 Baths
4,384 SqFt
SOLD DATE : 12/16/2021
Key Details
Sold Price $3,960,000
Property Type Single Family Home
Sub Type Single Family Residence
Listing Status Sold
Purchase Type For Sale
Square Footage 4,384 sqft
Price per Sqft $903
Subdivision Wyndover Bay (Bcyw)
MLS Listing ID NP21243640
Sold Date 12/16/21
Bedrooms 5
Full Baths 5
Half Baths 1
Condo Fees $390
Construction Status Turnkey
HOA Fees $390/mo
HOA Y/N Yes
Year Built 1998
Lot Size 8,333 Sqft
Property Description
8 BOARDWALK is ideally located on the most desirable cul-de-sac in sought-after Bonita Canyon. This expansive Wyndover Bay home has been impeccably maintained and offers approximately 4400 sq.ft with 5 Bedrooms and 5.5 baths with 3-car garage provides plenty of space to live and thrive. The main level exudes warmth and comfort and provides an ideal layout for entertaining, with an inviting remodeled open-concept gourmet kitchen that adjoins the Great Room with cozy fireplace and offers topline appliances including SubZero refrigerator, Wolf Range and Bosch dishwasher and the bonus of an amazingly useful huge butler's pantry. Other highlights include a grand foyer, living room with fireplace, dining room and a MAIN FLOOR BEDROOM SUITE (rarely available in Bonita Canyon)! The window-lined stairway with custom banisters leads you to the spacious upper level with hardwood floors, a spacious master bedroom suite, with expansive bathroom and oversized closet, three additional en-suite bedrooms AND a bonus/entertainment room with a balcony. Charming outdoor space includes a welcoming covered front porch area, a porte-cochere gated driveway leading to the courtyard with water feature, and tranquil private backyard with built-in BBQ area and impeccable landscaping. The gate-guarded neighborhood of Bonita Canyon offers resort-like amenities with JR size Olympic pool, wading pool, park, BBQ area, bluff side parks, and private tennis court
Location
State CA
County Orange
Area Nv - East Bluff - Harbor View
Rooms
Main Level Bedrooms 1
Interior
Interior Features Breakfast Bar, Balcony, Central Vacuum, Separate/Formal Dining Room, Eat-in Kitchen, Granite Counters, Bedroom on Main Level, Entrance Foyer, Primary Suite, Walk-In Closet(s)
Heating Central, Zoned
Cooling Central Air, Zoned
Flooring Tile, Wood
Fireplaces Type Family Room, Living Room
Fireplace Yes
Appliance 6 Burner Stove, Double Oven, Dishwasher, Free-Standing Range, Disposal, Microwave
Laundry Laundry Room
Exterior
Garage Direct Access, Garage, Gated, Porte-Cochere
Garage Spaces 3.0
Garage Description 3.0
Fence Block
Pool Heated, Association
Community Features Park, Street Lights, Suburban, Sidewalks, Gated
Utilities Available Cable Connected, Electricity Connected, Natural Gas Connected, Phone Connected, Sewer Connected, Water Connected
Amenities Available Controlled Access, Barbecue, Picnic Area, Playground, Pool, Guard, Tennis Court(s)
View Y/N No
View None
Roof Type Tile
Porch Patio
Parking Type Direct Access, Garage, Gated, Porte-Cochere
Attached Garage Yes
Total Parking Spaces 6
Private Pool No
Building
Lot Description Cul-De-Sac, Sprinkler System, Walkstreet
Story 2
Entry Level Two
Sewer Public Sewer
Water Public
Architectural Style Mediterranean, Spanish
Level or Stories Two
New Construction No
Construction Status Turnkey
Schools
Elementary Schools Abraham Lincoln
Middle Schools Corona Del Mar
High Schools Corona Del Mar
School District Newport Mesa Unified
Others
HOA Name BonitaCanyon
Senior Community No
Tax ID 45872237
Security Features Gated with Guard,Gated Community
Acceptable Financing Cash, Conventional
Listing Terms Cash, Conventional
Financing Cash to New Loan
Special Listing Condition Standard
Read Less Info
Want to know what your home might be worth? Contact us for a FREE valuation!

Michelle Esquivel
michelle@michellehomesellingteam.comOur team is ready to help you sell your home for the highest possible price ASAP

Bought with Hunter Jack • Coldwell Banker Realty

michelle@michellehomesellingteam.com
515 S Myrtle Ave, Monrovia, CA, 91016, USA







