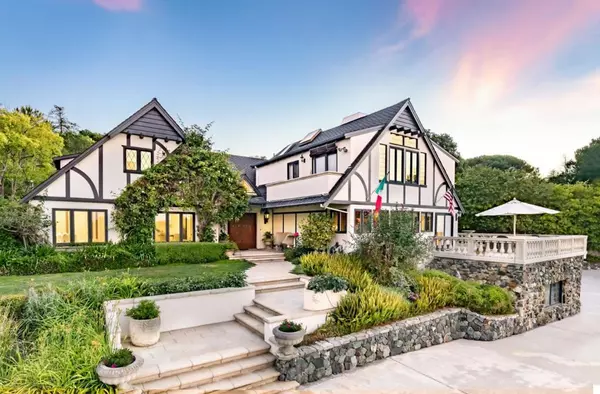$5,575,000
$5,988,000
6.9%For more information regarding the value of a property, please contact us for a free consultation.
5 Beds
6 Baths
5,337 SqFt
SOLD DATE : 12/03/2021
Key Details
Sold Price $5,575,000
Property Type Single Family Home
Sub Type Single Family Residence
Listing Status Sold
Purchase Type For Sale
Square Footage 5,337 sqft
Price per Sqft $1,044
MLS Listing ID ML81848005
Sold Date 12/03/21
Bedrooms 5
Full Baths 4
Half Baths 2
HOA Y/N No
Year Built 1955
Lot Size 0.951 Acres
Property Description
Luxury and privacy await in this spectacular Tudor estate, offering 5 bedrooms, 4 bathrooms, 2 half-baths, and 5,337 sf (per floorplan) of space on 1.25 AC (per parcel map). The gated driveway leads past a full tennis court to the front stone pathway. Inside, stylish appointments include parquet and inlaid hardwood floors, detailed millwork, and elegant finishes. Traditional floorplan incl. living room w/fireplace, bright dining room, inviting family room, and granite eat-in kitchen w/appliances by Sub-Zero and Bosch. Spectacular game room w/wet bar, plus studio offers office space. Bedrooms incl. guest suite, plus incredible master with spa-like bathroom. Peaceful grounds include ample patio space, lawn, planter boxes, and hand-set stone deck with fantastic clear-day views. Also incl. 3-car garage. Great location close to nature preserves and trailheads, yet still convenient to Los Altos Village and 280. Acclaimed Los Altos Elementary School District (buyer to verify eligibility).
Location
State CA
County Santa Clara
Area 699 - Not Defined
Zoning RA
Interior
Interior Features Utility Room, Walk-In Closet(s)
Cooling Central Air
Fireplaces Type Living Room
Fireplace Yes
Appliance Dishwasher, Freezer, Gas Cooktop, Disposal, Refrigerator, Vented Exhaust Fan, Dryer, Washer
Exterior
Garage Guest
Garage Spaces 3.0
Garage Description 3.0
Fence Wood
View Y/N Yes
View Neighborhood
Roof Type Shingle
Accessibility Parking
Parking Type Guest
Attached Garage Yes
Total Parking Spaces 6
Building
Story 2
Foundation Concrete Perimeter
Sewer Septic Tank
New Construction No
Schools
Elementary Schools Loyola
Middle Schools Other
High Schools Mountain View
School District Other
Others
Tax ID 33637001
Financing Conventional
Special Listing Condition Standard
Read Less Info
Want to know what your home might be worth? Contact us for a FREE valuation!

Michelle Esquivel
michelle@michellehomesellingteam.comOur team is ready to help you sell your home for the highest possible price ASAP

Bought with DeLeon Team • Deleon Realty

michelle@michellehomesellingteam.com
515 S Myrtle Ave, Monrovia, CA, 91016, USA







