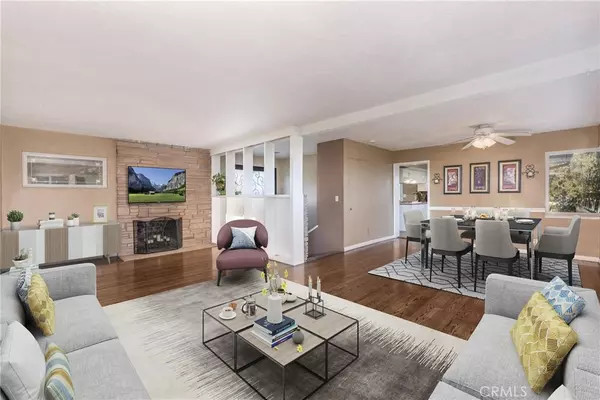$1,000,000
$1,100,000
9.1%For more information regarding the value of a property, please contact us for a free consultation.
3 Beds
3 Baths
2,224 SqFt
SOLD DATE : 10/13/2021
Key Details
Sold Price $1,000,000
Property Type Single Family Home
Sub Type Single Family Residence
Listing Status Sold
Purchase Type For Sale
Square Footage 2,224 sqft
Price per Sqft $449
MLS Listing ID SB21105468
Sold Date 10/13/21
Bedrooms 3
Full Baths 3
Construction Status Updated/Remodeled
HOA Y/N No
Year Built 1953
Lot Size 0.371 Acres
Property Description
"BACK ON THE MARKET" And PRICED TO SALE!!! MILLION DOLLAR VIEW$$ Welcome to 1625 E. Loma Alta Dr. Here is a Jewel sitting above the Hustle and Bustle of the city of Altadena. Come enjoy the spectacular views of the city. It is stunning during the day and even more unbelievable at night. Come enjoy the breathtaking views of the City Lights and the majestic natural mountain views. This custom-built Mid-century home has 3 bedrooms and 3 bathrooms. The living room that sits across from the large formal dining room has its own beautiful fireplace, however, both rooms have an immaculate view of the city. The large kitchen has been upgraded and has a beautiful sink in the isle. Lots of cabinet space. The Hallway leading to the bedrooms is lined with beautiful cabinetry for storage. The Master bedroom is on the main floor and has a master bedroom full bath attached. Also, the master bedroom is lined with beautiful wood shutters. Now as we move downstairs you will find a large family room with a beautiful fireplace of its own. This family room leads out to a fabulous wood deck patio, perfect for entertaining or just relaxing and taking in the views. There is an additional bedroom downstairs along with additional closets and a small workspace.
Location
State CA
County Los Angeles
Area 604 - Altadena
Zoning LCR120
Rooms
Main Level Bedrooms 2
Interior
Interior Features Beamed Ceilings, Built-in Features, Balcony, Block Walls, Ceiling Fan(s), Bedroom on Main Level, Main Level Master
Heating Central
Cooling Central Air
Flooring Wood
Fireplaces Type Family Room, Living Room, Outside
Fireplace Yes
Appliance Gas Cooktop, Vented Exhaust Fan, Water To Refrigerator, Water Heater
Laundry Washer Hookup, Gas Dryer Hookup, Inside, Laundry Room
Exterior
Garage Door-Single, Driveway, Driveway Up Slope From Street, Garage, Garage Faces Rear
Garage Spaces 2.0
Garage Description 2.0
Pool None
Community Features Foothills, Street Lights
Utilities Available Electricity Connected, Sewer Connected
View Y/N Yes
View City Lights, Hills, Mountain(s), Panoramic
Roof Type Composition
Porch Rear Porch, Covered, Open, Patio
Parking Type Door-Single, Driveway, Driveway Up Slope From Street, Garage, Garage Faces Rear
Attached Garage No
Total Parking Spaces 4
Private Pool No
Building
Lot Description 0-1 Unit/Acre, Sloped Up
Faces South
Story 2
Entry Level Two
Foundation Raised
Sewer Public Sewer
Water Public
Architectural Style Modern
Level or Stories Two
New Construction No
Construction Status Updated/Remodeled
Schools
School District Los Angeles Unified
Others
Senior Community No
Tax ID 5843024003
Security Features Carbon Monoxide Detector(s),Smoke Detector(s)
Acceptable Financing Cash to New Loan
Listing Terms Cash to New Loan
Financing Cash
Special Listing Condition Standard
Read Less Info
Want to know what your home might be worth? Contact us for a FREE valuation!

Michelle Esquivel
michelle@michellehomesellingteam.comOur team is ready to help you sell your home for the highest possible price ASAP

Bought with Philip Salvador • HomeSmart Evergreen Realty

michelle@michellehomesellingteam.com
515 S Myrtle Ave, Monrovia, CA, 91016, USA







