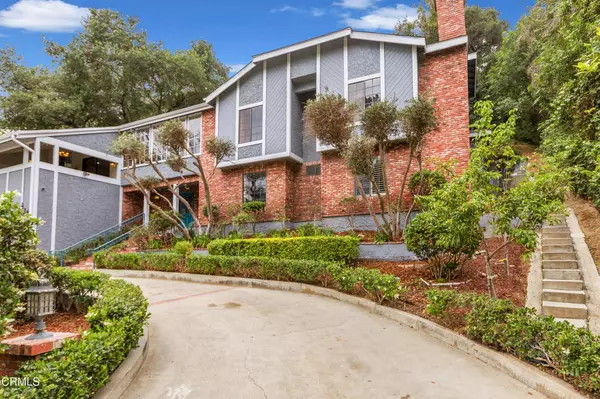$1,825,000
$1,950,000
6.4%For more information regarding the value of a property, please contact us for a free consultation.
4 Beds
5 Baths
4,103 SqFt
SOLD DATE : 10/08/2021
Key Details
Sold Price $1,825,000
Property Type Single Family Home
Sub Type Single Family Residence
Listing Status Sold
Purchase Type For Sale
Square Footage 4,103 sqft
Price per Sqft $444
MLS Listing ID P1-4941
Sold Date 10/08/21
Bedrooms 4
Full Baths 4
Half Baths 1
HOA Y/N No
Year Built 1981
Lot Size 0.460 Acres
Property Description
Travel back in time to the days of the Pony Express and Wells Fargo stagecoaches, you will see their route through the old riverbed of Encino Drive, Pasadena. The deep gully of Encino Drive, surrounded by the large estates of Hillcrest Ave. & Virginia Rd, provides privacy & seclusion from the civilized city, yet only a few blocks away from the Huntington Langham Hotel & bustling South Lake Avenue of Pasadena. On the border of San Marino, it has the same zip code. According to the residents of Encino Drive, it is about 10 degrees cooler than the City of Pasadena.From the circular driveway to the attached 2 car garage & 2 extra parking spaces, there is plenty of room for parking. The double door entrance & marble flooring leads to a large foyer, two story ceiling, & the grand, divided staircase with balcony, highlighted by windows & a brass chandelier. This elegant open floor plan features a light oak-paneled living room, crown moldings, carved oak fireplace & French doors with wide shutters leading to the back patio which runs the length of the house. The formal dining room is brightened by a brass chandelier & features the same light oak-paneling as in the living room along with a built-in china storage space. A gourmet chef could create delicious meals here in the spacious kitchen, with cooking island, granite countertops & built-in Jenn-Air appliances. The covered balcony off the kitchen is perfect for dining al fresco with friends as you enjoy the tree top views & fresh air. Between the dining room & the kitchen is a separate bar with oak-paneling. The spacious family room has a vaulted ceiling, wood shuttered windows and French doors to the back patio. The oak-paneled butlers pantry services both the bar & the kitchen & has a built-in china cabinet for storage. There is a convenient half bath off the butlers pantry & a full bath near the library. The library features lovely oak-paneled walls, built-ins & is also a perfect office.The Main Suite is in a private wing with a corner brick fireplace & wide wood shutters. The main bath is brightened with skylights and features dual sinks, a huge walk-in closet, spa tub, large shower, & bidet. Three more bedrooms are on the lower level with two full bathrooms. Additional Features are security system, central air & heat, central vacuum, automatic sprinklers, low maintenance yards & numerous fruit trees. Come with a vision for transforming this exquisitely secluded home into your private Shangri-la
Location
State CA
County Los Angeles
Area 648 - Pasadena (Se)
Interior
Interior Features Wet Bar, Built-in Features, Balcony, Crown Molding, Central Vacuum, Dumbwaiter, Granite Counters, High Ceilings, Multiple Staircases, Open Floorplan, Recessed Lighting, Two Story Ceilings, Bar, Wood Product Walls, Bedroom on Main Level, Walk-In Closet(s)
Heating Central
Cooling Central Air, Dual
Flooring Carpet, Tile
Fireplaces Type Living Room, Master Bedroom
Fireplace Yes
Appliance Built-In Range, Double Oven, Dishwasher, Electric Cooktop, Water Heater
Laundry Inside, Laundry Closet
Exterior
Exterior Feature Lighting
Garage Direct Access, Door-Single, Garage Faces Front, Garage, Off Street, Side By Side
Garage Spaces 2.0
Carport Spaces 2
Garage Description 2.0
Fence Block, Brick
Pool None
Community Features Park
View Y/N Yes
View Canyon, Trees/Woods
Porch Concrete, Covered, Front Porch, Open, Patio
Parking Type Direct Access, Door-Single, Garage Faces Front, Garage, Off Street, Side By Side
Attached Garage Yes
Total Parking Spaces 4
Private Pool No
Building
Lot Description Ranch, Sprinkler System, Sloped Up
Faces East
Story 2
Entry Level Two
Sewer Public Sewer
Water Public
Level or Stories Two
Others
Senior Community No
Tax ID 5325014040
Security Features Carbon Monoxide Detector(s),Smoke Detector(s)
Acceptable Financing Cash, Cash to New Loan, Conventional
Listing Terms Cash, Cash to New Loan, Conventional
Financing Private
Special Listing Condition Standard, Trust
Read Less Info
Want to know what your home might be worth? Contact us for a FREE valuation!

Michelle Esquivel
michelle@michellehomesellingteam.comOur team is ready to help you sell your home for the highest possible price ASAP

Bought with IRVIN NIERRAS • HomeSmart, Evergreen Realty

michelle@michellehomesellingteam.com
515 S Myrtle Ave, Monrovia, CA, 91016, USA







