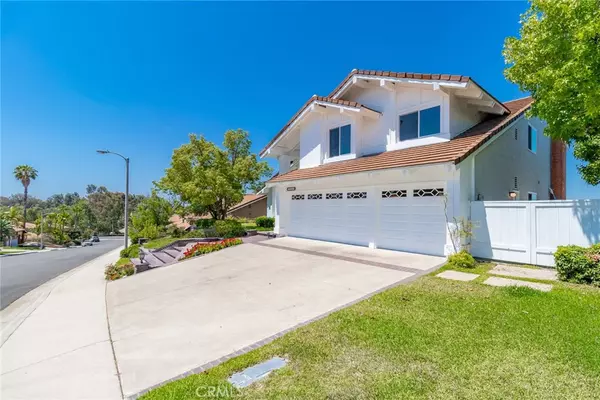$1,138,562
$1,112,900
2.3%For more information regarding the value of a property, please contact us for a free consultation.
5 Beds
3 Baths
2,931 SqFt
SOLD DATE : 10/01/2021
Key Details
Sold Price $1,138,562
Property Type Single Family Home
Sub Type Single Family Residence
Listing Status Sold
Purchase Type For Sale
Square Footage 2,931 sqft
Price per Sqft $388
Subdivision Rancho Alisos (Ral)
MLS Listing ID LG21150848
Sold Date 10/01/21
Bedrooms 5
Full Baths 3
Condo Fees $220
Construction Status Turnkey
HOA Fees $73/qua
HOA Y/N Yes
Year Built 1981
Lot Size 7,601 Sqft
Property Description
Stunning 5 bedroom, 3 bathroom, 2 story home in the highly desired Rancho Alisos Community of Lake Forest! Enjoy a formal entry, cathedral ceilings, and a spacious open floor plan. The gourmet kitchen offers views to the sparkling pool, granite countertops, upgraded cabinetry, and flows to the family room with an elegant tile fireplace. The upstairs primary bedroom features a large walk-in closet, dual sinks in the primary bathroom, and an expansive soaking tub. Sliding doors lead to the covered outdoor patio and spacious backyard. Additional property features include the full-size laundry room, 3 car garage, and views of the city. Convenient to restaurants, award-winning schools, and The Toll Roads!
Location
State CA
County Orange
Area Ln - Lake Forest North
Interior
Interior Features Built-in Features, Ceiling Fan(s), Cathedral Ceiling(s), Granite Counters, High Ceilings, In-Law Floorplan, Open Floorplan, Bedroom on Main Level, Walk-In Closet(s)
Heating ENERGY STAR Qualified Equipment, Forced Air, Fireplace(s)
Cooling Central Air
Flooring Carpet, Tile
Fireplaces Type Family Room
Fireplace Yes
Appliance Built-In Range, Dishwasher, ENERGY STAR Qualified Appliances
Laundry Washer Hookup, Gas Dryer Hookup
Exterior
Garage Direct Access, Driveway, Garage
Garage Spaces 3.0
Garage Description 3.0
Fence Good Condition
Pool In Ground, Private
Community Features Biking, Hiking
Utilities Available Electricity Connected, Natural Gas Connected
Amenities Available Maintenance Grounds
View Y/N Yes
View City Lights, Mountain(s), Neighborhood, Panoramic
Roof Type Composition,Tile
Accessibility Parking
Porch Concrete, Covered, Front Porch, Open, Patio, Porch
Attached Garage Yes
Total Parking Spaces 3
Private Pool Yes
Building
Lot Description Back Yard, Front Yard, Level, Yard
Story 2
Entry Level Two
Foundation Slab
Sewer Unknown
Water Public
Architectural Style Contemporary
Level or Stories Two
New Construction No
Construction Status Turnkey
Schools
Elementary Schools Rancho Canada
Middle Schools Serrano Intermediate
High Schools El Toro
School District Saddleback Valley Unified
Others
HOA Name Rancho Alisos
Senior Community No
Tax ID 61325236
Security Features Carbon Monoxide Detector(s),Smoke Detector(s)
Acceptable Financing Cash, Conventional, VA Loan
Listing Terms Cash, Conventional, VA Loan
Financing Conventional
Special Listing Condition Standard
Read Less Info
Want to know what your home might be worth? Contact us for a FREE valuation!

Michelle Esquivel
michelle@michellehomesellingteam.comOur team is ready to help you sell your home for the highest possible price ASAP

Bought with Wayne Yau • Wayne Yau, Broker

michelle@michellehomesellingteam.com
515 S Myrtle Ave, Monrovia, CA, 91016, USA







