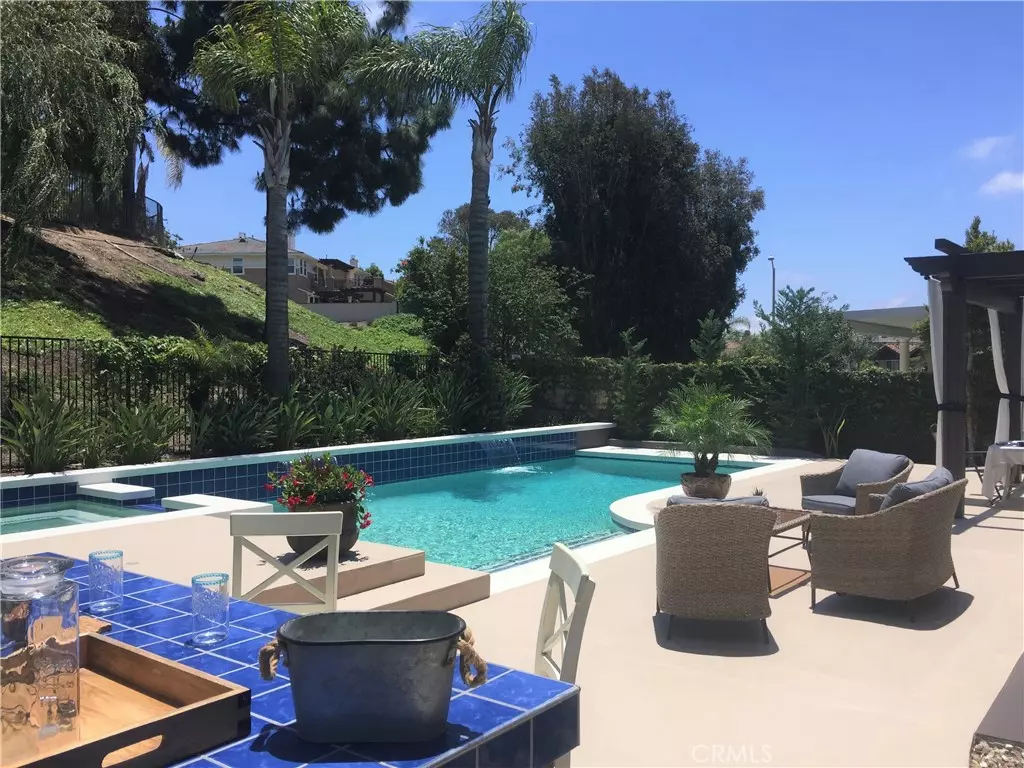$1,430,000
$1,400,000
2.1%For more information regarding the value of a property, please contact us for a free consultation.
5 Beds
3 Baths
2,900 SqFt
SOLD DATE : 09/24/2021
Key Details
Sold Price $1,430,000
Property Type Single Family Home
Sub Type Single Family Residence
Listing Status Sold
Purchase Type For Sale
Square Footage 2,900 sqft
Price per Sqft $493
Subdivision Veranda (Vera)
MLS Listing ID OC21175709
Sold Date 09/24/21
Bedrooms 5
Full Baths 2
Three Quarter Bath 1
Condo Fees $137
HOA Fees $137/mo
HOA Y/N Yes
Year Built 1997
Lot Size 6,577 Sqft
Property Description
LOCATION high elevation in a CDS; a rare find. The pride of ownership is evident from the moment you pull up to this beautiful home! The meticulous & beautifully landscaped yard will lead you up the lit walkway, to the lovely front porch where you can enjoy watching the stunning sunsets. This immaculate home offers, 5 bedrooms (1 downstairs bedroom & 1 room is currently being used as a bonus room), 3 baths, a 3 car garage with epoxy floors & lots of storage cabinets. As you enter you will be greeted w/soaring ceilings, lots of windows allowing in the natural light, plantation shutters, crown molding, tall baseboards, wainscoting, updated light fixtures, new faucets, new doorknobs, newer screens & so much more! The sellers attention to detail is incredible! Double doors lead to the spacious master bedroom that offers a large walk-in closet w/built-ins. The master bath has separate vanities & the perfect area to apply your makeup. The secondary bedrooms are all spacious & dramatic with high ceilings. The gourmet kitchen is open & pristine! It offers a large walk-in pantry, pull outs, drawer liners for easy cleaning, a new mosaic backsplash, beautiful cafe windows, lots of counter space, which includes a center island & a separate eat in nook area. The large, inviting family room has a gas burning fireplace w/large custom mantel. Walk out to your own private oasis! The resort style backyard features a beautiful salt water pool with tranquil waterfalls & raised spa. It has a built in Viking bbq, bar with multiple areas for seating…ideal for entertaining friends & family or just unwinding after a long work week. This impeccable home is truly a treasure. Mello Roos expires 2022
Location
State CA
County Orange
Area Lf - Las Flores
Rooms
Main Level Bedrooms 1
Interior
Interior Features Cathedral Ceiling(s), Granite Counters, High Ceilings, Open Floorplan, Pantry, Paneling/Wainscoting, Bedroom on Main Level, Walk-In Pantry, Walk-In Closet(s)
Heating Central
Cooling Central Air, Dual
Flooring Carpet, See Remarks
Fireplaces Type Family Room
Fireplace Yes
Appliance Convection Oven, Double Oven, Dishwasher, Gas Cooktop, Microwave
Laundry Inside, Laundry Room
Exterior
Garage Spaces 3.0
Garage Description 3.0
Fence Vinyl, Wrought Iron
Pool In Ground, Private, Salt Water, Waterfall, Association
Community Features Sidewalks, Park
Amenities Available Call for Rules, Other Courts, Playground, Pool, Spa/Hot Tub, Tennis Court(s)
View Y/N Yes
View Hills, Pool, Trees/Woods
Porch Concrete, Covered
Attached Garage Yes
Total Parking Spaces 3
Private Pool Yes
Building
Lot Description Back Yard, Cul-De-Sac, Front Yard, Landscaped, Near Park, Sprinkler System, Yard
Story Two
Entry Level Two
Sewer Public Sewer
Water Public
Level or Stories Two
New Construction No
Schools
Elementary Schools Las Flores
Middle Schools Las Flores
High Schools Tesoro
School District Capistrano Unified
Others
HOA Name LFMAC
Senior Community No
Tax ID 78012222
Acceptable Financing Cash, Cash to New Loan, Conventional, Contract, Cal Vet Loan, 1031 Exchange, Fannie Mae
Listing Terms Cash, Cash to New Loan, Conventional, Contract, Cal Vet Loan, 1031 Exchange, Fannie Mae
Financing Conventional
Special Listing Condition Standard
Read Less Info
Want to know what your home might be worth? Contact us for a FREE valuation!

Michelle Esquivel
michelle@michellehomesellingteam.comOur team is ready to help you sell your home for the highest possible price ASAP

Bought with William Taraschi • ERA North Orange County

michelle@michellehomesellingteam.com
515 S Myrtle Ave, Monrovia, CA, 91016, USA






