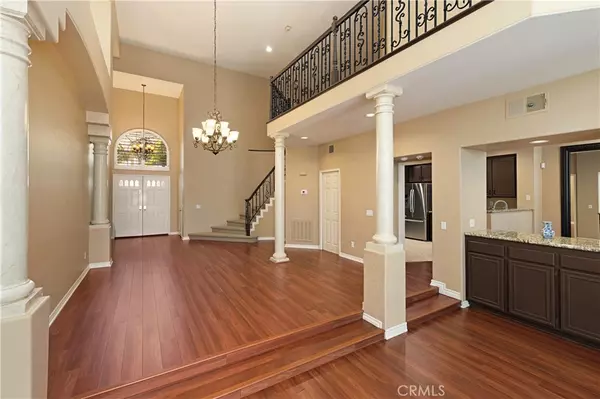$1,008,000
$998,000
1.0%For more information regarding the value of a property, please contact us for a free consultation.
3 Beds
3 Baths
2,549 SqFt
SOLD DATE : 09/03/2021
Key Details
Sold Price $1,008,000
Property Type Condo
Sub Type Condominium
Listing Status Sold
Purchase Type For Sale
Square Footage 2,549 sqft
Price per Sqft $395
Subdivision Bella Vista (Bvi)
MLS Listing ID OC21156749
Sold Date 09/03/21
Bedrooms 3
Full Baths 2
Half Baths 1
Condo Fees $428
HOA Fees $428/mo
HOA Y/N Yes
Year Built 1990
Property Description
Are you ready to view this beautiful luxury home? Nestled on the hills in the heart of Nellie Gail and Moulton Ranch is the highly sought after Bella Vista Gated Community. A luxurious Mediterranean style two story home with a unique architectural charm. Over 2500 SQFT with 3 bedrooms and a loft, 2.5 Baths, and don’t forget the 3 car garage! Gated front courtyard leads to the double door entry welcoming you to an expansive light and bright living room and dining room with dramatic 18 feet soaring ceilings and gorgeous columns. Double sided fireplace with gorgeous limestone and big beautiful windows to bring in all the natural lights. Upgraded kitchen with granite counters stainless steel appliances, double oven and bar area. Breakfast nook with custom mirror adjacent to the big family room with French doors overlooking an entertaining big yard. The sweeping wrought iron staircase leads to a spacious hallway/loft that can be used as an office. Gorgeous master suite with limestone fireplace, beautifully upgraded bathroom complete with dual sinks, huge shower, separate jetted tub, skylight and spacious walk-in closet. Two additional great size bedrooms with ceiling fans and a full bath are located at the other end of the hall. Other features of this amazing turnkey home are, plantation shutters throughout, beautiful flooring including travertine and marble, upgraded bathrooms. This home was repiped a few years ago. Enjoy a peaceful and private big backyard with lush landscaping and gorgeous palm trees . Resort style community with pool and spa. Beautiful park and playgrounds is a close distance within the community. Minutes away to freeway, shopping, theaters, restaurants, hiking and walking trails and world class beaches. Don’t miss this great opportunity.
Location
State CA
County Orange
Area S2 - Laguna Hills
Interior
Interior Features Ceiling Fan(s), Open Floorplan, Recessed Lighting, All Bedrooms Up, Walk-In Closet(s)
Cooling Central Air
Flooring Laminate, Stone
Fireplaces Type Family Room, Gas, Master Bedroom, Multi-Sided
Fireplace Yes
Appliance Double Oven, Dishwasher, Gas Oven, Gas Water Heater, Refrigerator, Water Heater
Laundry Inside
Exterior
Garage Door-Multi, Direct Access, Garage Faces Front, Garage, Garage Door Opener, Guest
Garage Spaces 3.0
Garage Description 3.0
Fence Wrought Iron
Pool Community, Association
Community Features Sidewalks, Gated, Park, Pool
Utilities Available Electricity Connected, Natural Gas Connected
Amenities Available Pool, Spa/Hot Tub
View Y/N Yes
View Trees/Woods
Roof Type Tile
Porch Patio
Parking Type Door-Multi, Direct Access, Garage Faces Front, Garage, Garage Door Opener, Guest
Attached Garage Yes
Total Parking Spaces 3
Private Pool No
Building
Lot Description Near Park
Story 2
Entry Level Two
Sewer Sewer Tap Paid
Water Private
Architectural Style Mediterranean
Level or Stories Two
New Construction No
Schools
Elementary Schools Valencia
Middle Schools Lapaz
High Schools Laguna Hills
School District Saddleback Valley Unified
Others
HOA Name Bella Vista
Senior Community No
Tax ID 93789370
Security Features Security Gate,Gated Community,Smoke Detector(s)
Acceptable Financing Cash, Cash to New Loan
Listing Terms Cash, Cash to New Loan
Financing Cash to New Loan
Special Listing Condition Standard
Read Less Info
Want to know what your home might be worth? Contact us for a FREE valuation!

Michelle Esquivel
michelle@michellehomesellingteam.comOur team is ready to help you sell your home for the highest possible price ASAP

Bought with Lana Sherbeck • Realty ONE Group Southwest

michelle@michellehomesellingteam.com
515 S Myrtle Ave, Monrovia, CA, 91016, USA







