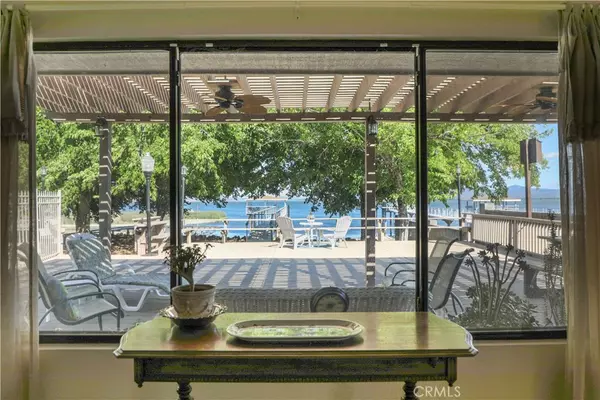$985,000
$985,000
For more information regarding the value of a property, please contact us for a free consultation.
5 Beds
3 Baths
2,845 SqFt
SOLD DATE : 08/04/2021
Key Details
Sold Price $985,000
Property Type Single Family Home
Sub Type Single Family Residence
Listing Status Sold
Purchase Type For Sale
Square Footage 2,845 sqft
Price per Sqft $346
MLS Listing ID LC21120038
Sold Date 08/04/21
Bedrooms 5
Full Baths 3
Construction Status Updated/Remodeled,Turnkey
HOA Y/N No
Year Built 1985
Lot Size 0.880 Acres
Property Description
Magnificent lake-front property with an incredible lake-view which looks across the largest part of Clear Lake with Mt Konocti in the background. Almost like owning your own private resort you’ll find great places to relax under mature mulberry trees or under the pergola on the spacious back deck. You’ll enjoy watching an abundance of wildlife including Deer, Ducks, Swans and Geese. You can fish from your own private dock or take a swim in the pool on a hot summer day. This lakefront property has two units including a beautiful 3 bed/2 ba 2097sf main house and a charming 2 bed/1 ba 748sf guest house. This home underwent a major remodel to enhance livability, expand spaces and provide structural improvements. Upgrades included new 30 year roof, all new expanded main house kitchen with new cabinets, Corian® counters with seamless molded sink, and Pergo® Accolade Westbury Pine Floors. New carpet in the bedrooms and the washer and dryer were integrated into a new enclosed space in the main hallway. The guest house bathrooms, kitchen and living room were also completely remodeled with engineered laminate flooring, new kitchen sink and cabinets. Refrigerators are included for both units and Guest House Range is included. You will enjoy the steel and aluminum fishing pier and boat dock that was built to last and requires far less maintenance than a typical wooden boat dock. This is your chance to own a great lakefront property in beautiful Lake County California!
Location
State CA
County Lake
Area Lclpn - Lakeport North
Zoning R1
Rooms
Other Rooms Guest House
Basement Sump Pump
Main Level Bedrooms 5
Interior
Interior Features Ceiling Fan(s), Living Room Deck Attached, Open Floorplan, Pull Down Attic Stairs, Recessed Lighting, Solid Surface Counters, Wired for Data, Main Level Master, Walk-In Closet(s), Workshop
Heating Central, Propane, Wall Furnace
Cooling Central Air, Electric, ENERGY STAR Qualified Equipment, Wall/Window Unit(s), Attic Fan
Flooring Carpet, Laminate
Fireplaces Type None
Equipment Satellite Dish
Fireplace No
Appliance Dishwasher, Electric Cooktop, Electric Oven, Electric Range, Free-Standing Range, Disposal, Ice Maker, Microwave, Propane Range, Propane Water Heater, Refrigerator, Self Cleaning Oven, Vented Exhaust Fan, Water To Refrigerator, Water Purifier, Dryer, Washer
Laundry Washer Hookup, Electric Dryer Hookup, Inside, Propane Dryer Hookup
Exterior
Exterior Feature Dock, Kennel, Lighting, Rain Gutters
Garage Circular Driveway, Direct Access, Driveway Level, Door-Single, Garage Faces Front, Garage, Gravel
Garage Spaces 2.0
Garage Description 2.0
Fence Block, Good Condition, Partial
Pool Above Ground, Fenced, Pool Cover, Private
Community Features Biking, Dog Park, Hiking, Lake, Park, Rural, Water Sports, Fishing
Utilities Available Cable Connected, Electricity Connected, Propane, Phone Connected, Sewer Connected, Water Connected
Waterfront Description Beach Front,Dock Access,Lake,Lake Front,Seawall
View Y/N Yes
View Hills, Lake, Mountain(s), Neighborhood, Panoramic, Pier, Trees/Woods, Water
Roof Type Composition,Common Roof,Ridge Vents,Shingle,See Remarks
Accessibility No Stairs, Parking, Accessible Doors, Accessible Hallway(s)
Porch Deck, Front Porch, Wood
Attached Garage No
Total Parking Spaces 8
Private Pool Yes
Building
Lot Description Back Yard, Front Yard, Sprinklers In Rear, Sprinklers In Front, Landscaped, Level, Sprinkler System, Trees, Yard
Faces Northwest
Story 1
Entry Level One
Foundation Concrete Perimeter, Raised
Sewer Public Sewer
Water Public
Architectural Style Custom
Level or Stories One
Additional Building Guest House
New Construction No
Construction Status Updated/Remodeled,Turnkey
Schools
School District Lakeport Unified
Others
Senior Community No
Tax ID 02804148
Security Features Security System,Carbon Monoxide Detector(s),Fire Detection System,24 Hour Security,Smoke Detector(s),Security Lights,Window Bars
Acceptable Financing Cash, Cash to New Loan, Conventional
Listing Terms Cash, Cash to New Loan, Conventional
Financing Cash
Special Listing Condition Standard
Read Less Info
Want to know what your home might be worth? Contact us for a FREE valuation!

Michelle Esquivel
michelle@michellehomesellingteam.comOur team is ready to help you sell your home for the highest possible price ASAP

Bought with CHARLES LANGE • NONMEMBER MRML

michelle@michellehomesellingteam.com
515 S Myrtle Ave, Monrovia, CA, 91016, USA







