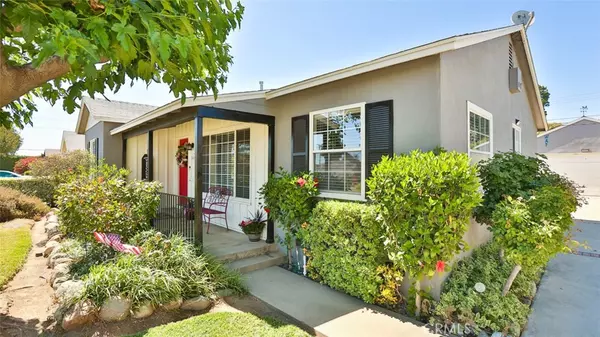$575,000
$500,000
15.0%For more information regarding the value of a property, please contact us for a free consultation.
3 Beds
2 Baths
1,306 SqFt
SOLD DATE : 07/30/2021
Key Details
Sold Price $575,000
Property Type Single Family Home
Sub Type Single Family Residence
Listing Status Sold
Purchase Type For Sale
Square Footage 1,306 sqft
Price per Sqft $440
MLS Listing ID CV21036340
Sold Date 07/30/21
Bedrooms 3
Full Baths 1
Three Quarter Bath 1
Construction Status Turnkey
HOA Y/N No
Year Built 1952
Lot Size 7,657 Sqft
Property Description
Don’t miss your chance to own this beautiful home on a quiet cul-de-sac in the heart of Ontario! Soak in the peace of the morning on that adorable front porch. As you step through the front door into the living room, the large window fills the room with natural light. Imagine the memories you can make in the separate family room with its cozy, wood-burning fireplace. Having a second large living space creates a lot of options. You’ll love the new laminate flooring in the bedrooms, and the guest bathroom combines classic charm with modern touches. The hallway storage area can double as a home office or homework station. The primary bedroom features a private, en-suite bathroom and its own door to the back patio, which makes it perfect for renting to a roommate or other situations where it’s helpful to come and go without disturbing the rest of the house. The brand-new, high-efficiency, central heating and A/C combined with dual-paned windows will keep you comfortable year-round and save you money. Ceiling fans throughout add extra comfort too. Enjoy grilling, chilling, or entertaining in the large backyard. It’s got the perfect balance of patio, lawn, and garden. Automatic sprinklers make it easy to keep your lawn and garden healthy. You'll love eating fruit from your own lemon, orange, and lime trees! Need extra parking for an RV, boat, or extra cars? You’ve got it! On top of the 2-car garage and long driveway, there’s a large concrete pad next to the garage for additional parking. The brick accents in the driveway add character and curb appeal. While the street is quiet, you’re located conveniently close to everything. Hawthorne Elementary School, Vina Danks Middle School, Chaffey High School, the post office, multiple grocery stores, several restaurants, two parks, and the 210-freeway access ramp are all within 5 minutes’ drive, according to Google. Spend less time driving and more time living. Make sure you check out the 3D virtual tour! Welcome to a great home for a great life!
Location
State CA
County San Bernardino
Area 686 - Ontario
Rooms
Main Level Bedrooms 3
Interior
Interior Features Ceiling Fan(s), Laminate Counters, All Bedrooms Down, Bedroom on Main Level, Main Level Master
Heating Central
Cooling Central Air, High Efficiency, Heat Pump
Flooring Carpet, Laminate, Tile
Fireplaces Type Family Room, Gas Starter, Wood Burning
Fireplace Yes
Appliance Electric Oven, Electric Range, Disposal, Gas Water Heater, Water To Refrigerator, Water Heater
Laundry Washer Hookup, Electric Dryer Hookup, Gas Dryer Hookup, In Garage
Exterior
Garage Boat, Concrete, Door-Single, Driveway, Garage Faces Front, Garage, Garage Door Opener, RV Access/Parking
Garage Spaces 2.0
Garage Description 2.0
Fence Block, Chain Link, Vinyl
Pool None
Community Features Storm Drain(s), Suburban, Sidewalks, Park
Utilities Available Electricity Connected, Natural Gas Connected, Sewer Connected, Water Connected
View Y/N Yes
View Mountain(s)
Roof Type Composition,Shingle
Porch Patio
Parking Type Boat, Concrete, Door-Single, Driveway, Garage Faces Front, Garage, Garage Door Opener, RV Access/Parking
Attached Garage No
Total Parking Spaces 7
Private Pool No
Building
Lot Description Back Yard, Cul-De-Sac, Front Yard, Sprinklers In Rear, Sprinklers In Front, Lawn, Landscaped, Near Park, Near Public Transit, Rectangular Lot, Sprinklers Timer, Sprinkler System, Yard
Faces South
Story 1
Entry Level One
Foundation Raised
Sewer Public Sewer
Water Public
Level or Stories One
New Construction No
Construction Status Turnkey
Schools
Elementary Schools Hawthorne
Middle Schools Vina Danks
High Schools Chaffey
School District Ontario-Montclair
Others
Senior Community No
Tax ID 1047321670000
Security Features Carbon Monoxide Detector(s),Smoke Detector(s)
Acceptable Financing Cash, Cash to New Loan, Conventional, FHA, Fannie Mae, Freddie Mac, VA Loan
Listing Terms Cash, Cash to New Loan, Conventional, FHA, Fannie Mae, Freddie Mac, VA Loan
Financing FHA
Special Listing Condition Standard
Read Less Info
Want to know what your home might be worth? Contact us for a FREE valuation!

Michelle Esquivel
michelle@michellehomesellingteam.comOur team is ready to help you sell your home for the highest possible price ASAP

Bought with EDUARDO ALANES • HomeSmart, Evergreen Realty

michelle@michellehomesellingteam.com
515 S Myrtle Ave, Monrovia, CA, 91016, USA







