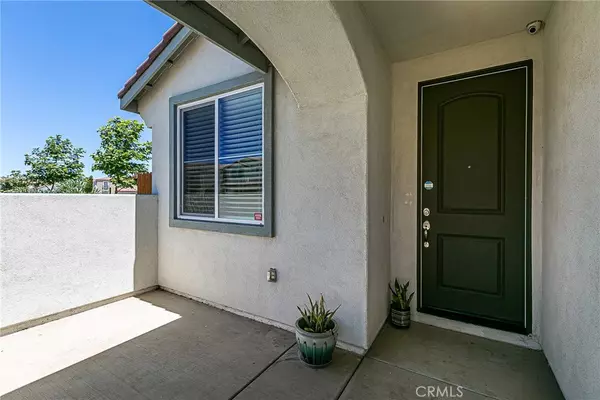$540,000
$525,000
2.9%For more information regarding the value of a property, please contact us for a free consultation.
3 Beds
2 Baths
1,645 SqFt
SOLD DATE : 07/27/2021
Key Details
Sold Price $540,000
Property Type Single Family Home
Sub Type Single Family Residence
Listing Status Sold
Purchase Type For Sale
Square Footage 1,645 sqft
Price per Sqft $328
Subdivision Guadalupe/Casmalia(850)
MLS Listing ID PI21107195
Sold Date 07/27/21
Bedrooms 3
Full Baths 2
Construction Status Turnkey
HOA Y/N No
Year Built 2018
Lot Size 5,227 Sqft
Property Description
Beautiful plan 1, highly-desired Pasadera home on the Paseo side! Why wait? This home has it all and is move-in ready! This home has 3 bedrooms and an office which can be used as a 4th bedroom! The kitchen features granite counter tops and a mini bar counter top and stainless steel appliances. There is also an eat-in dining area. The kitchen opens to the formal dining room & great room, which features high ceilings. The bedrooms are spacious and the windows which bring in natural light. The Master bedroom has not one, but 2 closets, with one being a walk-in closet! The master bathroom has a dual-sink vanity and and enclosed shower and bathtub. There is a separate laundry room for your convenience.
The driveway has been extended to accommodate extra vehicles and still has room to spare! This home sits on a corner lot and doesn't have any homes on one side, for added privacy! Located close to parks and shopping this home has it all!
Call for your showing today!
Location
State CA
County Santa Barbara
Area Guad - Guadalupe
Rooms
Main Level Bedrooms 3
Interior
Interior Features Granite Counters, High Ceilings, Open Floorplan
Heating Forced Air
Cooling None
Flooring Carpet, Laminate
Fireplaces Type Family Room
Fireplace Yes
Appliance Dishwasher, Gas Cooktop, Gas Oven, Microwave, Refrigerator, Dryer, Washer
Laundry Gas Dryer Hookup
Exterior
Garage Driveway, Garage
Garage Spaces 2.0
Garage Description 2.0
Pool None
Community Features Park
View Y/N Yes
View Hills
Roof Type Tile
Attached Garage Yes
Total Parking Spaces 2
Private Pool No
Building
Lot Description Corner Lot, Near Park
Story One
Entry Level One
Foundation Slab
Sewer Public Sewer
Water Public
Architectural Style Spanish
Level or Stories One
New Construction No
Construction Status Turnkey
Schools
School District Santa Maria Joint Union
Others
Senior Community No
Tax ID 113480040
Acceptable Financing Cash, Conventional, FHA, VA Loan
Listing Terms Cash, Conventional, FHA, VA Loan
Financing Conventional
Special Listing Condition Standard
Read Less Info
Want to know what your home might be worth? Contact us for a FREE valuation!

Michelle Esquivel
michelle@michellehomesellingteam.comOur team is ready to help you sell your home for the highest possible price ASAP

Bought with Jennifer McKenzie • Hubbell Real Estate Group

michelle@michellehomesellingteam.com
515 S Myrtle Ave, Monrovia, CA, 91016, USA







