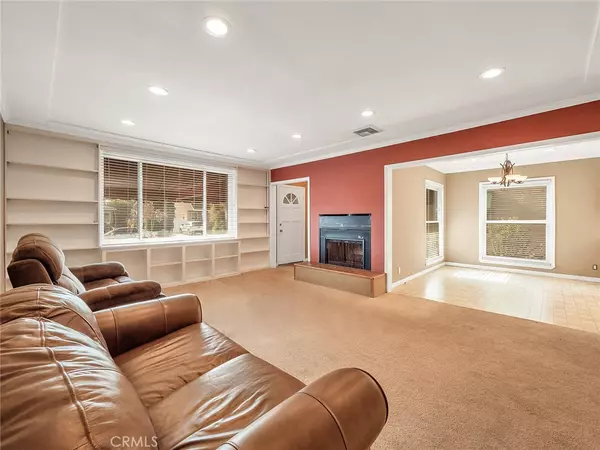$875,000
$875,000
For more information regarding the value of a property, please contact us for a free consultation.
3 Beds
2 Baths
2,052 SqFt
SOLD DATE : 07/15/2021
Key Details
Sold Price $875,000
Property Type Single Family Home
Sub Type Single Family Residence
Listing Status Sold
Purchase Type For Sale
Square Footage 2,052 sqft
Price per Sqft $426
Subdivision Artcraft Manor (Am)
MLS Listing ID PW21095770
Sold Date 07/15/21
Bedrooms 3
Full Baths 1
Three Quarter Bath 1
HOA Y/N No
Year Built 1947
Lot Size 6,534 Sqft
Property Description
Wonderful opportunity to own this beautiful corner lot home in the highly desirable Artcraft Manor neighborhood in Long Beach. One of the largest homes in the neighborhood, this 2,052 sq.ft 3 bed, 2 bath home welcomes you with large living room windows, ample space, and skylights in the master, kitchen, and bathrooms, radiating tons of natural light. Featuring a large master bedroom with a fireplace, walk-in closet, and spacious en suite with dual sinks, this home is a must see. Other features include newer windows, recessed lighting throughout, newer A/C and heating, and a new water heater. This home sits on a 6,506 sq.ft corner lot, that features a 2-car garage with a 350 sq.ft workshop and a large backyard with a deck, perfect for entertaining. Come view this incredible neighborhood directly across from Buffum Elementary school, walking distance to Stearns Champion Park, and a short drive to California State University, Long Beach, Long Beach Airport, beaches, restaurants, and freeways.
Location
State CA
County Los Angeles
Area 35 - Artcraft Manor
Zoning LBR1N
Rooms
Main Level Bedrooms 3
Interior
Interior Features Recessed Lighting, All Bedrooms Down, Bedroom on Main Level, Main Level Master
Heating Central
Cooling Central Air
Flooring Carpet, Tile, Vinyl
Fireplaces Type Living Room, Master Bedroom
Fireplace Yes
Appliance Dishwasher, Electric Oven, Electric Range, Microwave
Laundry Inside
Exterior
Exterior Feature Awning(s)
Garage Concrete, Direct Access, Driveway, Garage, Garage Door Opener
Garage Spaces 2.0
Garage Description 2.0
Fence Block
Pool None
Community Features Biking, Curbs, Park, Storm Drain(s), Street Lights, Sidewalks
View Y/N Yes
Porch Deck, Patio
Parking Type Concrete, Direct Access, Driveway, Garage, Garage Door Opener
Attached Garage Yes
Total Parking Spaces 4
Private Pool No
Building
Lot Description 0-1 Unit/Acre, Corner Lot, Front Yard, Sprinkler System, Yard
Story 1
Entry Level One
Foundation Raised
Sewer Public Sewer
Water Public
Level or Stories One
New Construction No
Schools
School District Long Beach Unified
Others
Senior Community No
Tax ID 7218010030
Security Features Carbon Monoxide Detector(s),Smoke Detector(s)
Acceptable Financing Cash, Cash to New Loan, Conventional, FHA, VA Loan
Listing Terms Cash, Cash to New Loan, Conventional, FHA, VA Loan
Financing Conventional
Special Listing Condition Standard
Read Less Info
Want to know what your home might be worth? Contact us for a FREE valuation!

Michelle Esquivel
michelle@michellehomesellingteam.comOur team is ready to help you sell your home for the highest possible price ASAP

Bought with Shawn Dixon • RE/MAX College Park Realty

michelle@michellehomesellingteam.com
515 S Myrtle Ave, Monrovia, CA, 91016, USA







