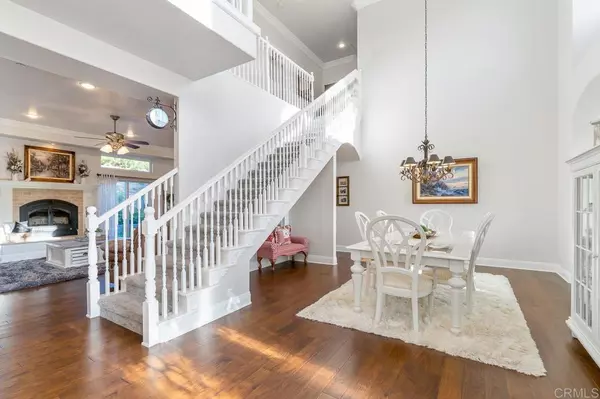$1,100,000
$899,000
22.4%For more information regarding the value of a property, please contact us for a free consultation.
4 Beds
5 Baths
3,948 SqFt
SOLD DATE : 06/22/2021
Key Details
Sold Price $1,100,000
Property Type Single Family Home
Sub Type Single Family Residence
Listing Status Sold
Purchase Type For Sale
Square Footage 3,948 sqft
Price per Sqft $278
MLS Listing ID PTP2103092
Sold Date 06/22/21
Bedrooms 4
Full Baths 4
Half Baths 1
Condo Fees $800
HOA Fees $66/ann
HOA Y/N Yes
Year Built 2003
Lot Size 2.520 Acres
Property Description
ABSOLUTELY STUNNING CUSTOM BUILT HOME IN THE HIGHLY SOUGHT AFTER GATED COMMUNITY OF RANCHO HEIGHTS AND THIS ONE IS LOADED, INCLUDING GORGEOUS EAT IN KITCHEN WITH CENTER ISLAND, STAINLESS APPLIANCES, CORIAN COUNTERS AND WALK IN PANTRY, 20 FT PLUS CEILINGS IN THE ENTRY WAY, LIVING ROOM AND FORMAL DINING, CROWN MOLDINGS, WOOD FLOORS, DUAL PANE WINDOWS AND SLIDERS, ALL GUEST BEDROOMS ARE LARGE AND EN SUITE, MASTER SUITE IN ON THE 1ST FLOOR WITH A DOUBLE SIDED FIRE PLACE, MASTER BATH HAS A DUAL VANITY, SEPARATE TUB, SHOWER AND WALK IN CLOSETS WITH BUILT INS, BEAUTIFULLY DECORATED THROUGHOUT, PROFESSIONALLY LANDSCAPED WITH ARTIFICIAL TURF, FRUIT TREES, BUILT IN BBQ, COVERED FRONT PORCH, HUGE 1200 SQ FT WORKSHOP WITH IT'S OWN GATED DRIVEWAY, PANORAMIC VIEWS ALL THE WAY TO THE OCEAN. LOCATED 15 MINUTES FROM TEMECULA, SCHOOLS, SHOPPING AND MUCH MORE.
Location
State CA
County San Diego
Zoning R-1 SINGLE FAMILY
Rooms
Main Level Bedrooms 1
Interior
Interior Features Ceiling Fan(s), Crown Molding, Cathedral Ceiling(s), High Ceilings, Open Floorplan, Pantry, Paneling/Wainscoting, Recessed Lighting, Solid Surface Counters, Wired for Sound, Bedroom on Main Level, Main Level Master, Walk-In Pantry, Walk-In Closet(s), Workshop
Heating Forced Air
Cooling Central Air, Dual
Flooring Carpet, Tile, Wood
Fireplaces Type Family Room, Master Bedroom, See Through
Fireplace Yes
Appliance Double Oven, Dishwasher, Disposal, Propane Cooktop, Range Hood
Laundry Washer Hookup, Electric Dryer Hookup, Laundry Room, See Remarks
Exterior
Garage Asphalt, Concrete, Door-Multi, Direct Access, Driveway, Garage, Gated, Private, RV Potential, Garage Faces Side, See Remarks
Garage Spaces 3.0
Garage Description 3.0
Fence Partial, Vinyl
Pool None
Community Features Hiking, Valley
Amenities Available Other
View Y/N Yes
View City Lights, Mountain(s), Ocean, Panoramic, Valley
Roof Type Concrete,Tile
Porch Concrete, Front Porch
Parking Type Asphalt, Concrete, Door-Multi, Direct Access, Driveway, Garage, Gated, Private, RV Potential, Garage Faces Side, See Remarks
Attached Garage Yes
Total Parking Spaces 13
Private Pool No
Building
Lot Description 2-5 Units/Acre
Story 2
Entry Level Two
Foundation Concrete Perimeter
Water Public
Level or Stories Two
Others
HOA Name RANCHO HEIGHTS
Senior Community No
Tax ID 1093822200
Security Features Fire Sprinkler System
Acceptable Financing Cash, Conventional, FHA, VA Loan
Green/Energy Cert Solar
Listing Terms Cash, Conventional, FHA, VA Loan
Financing Conventional
Special Listing Condition Standard
Read Less Info
Want to know what your home might be worth? Contact us for a FREE valuation!

Michelle Esquivel
michelle@michellehomesellingteam.comOur team is ready to help you sell your home for the highest possible price ASAP

Bought with Marta Jo English • HomeSmart Realty West

michelle@michellehomesellingteam.com
515 S Myrtle Ave, Monrovia, CA, 91016, USA







