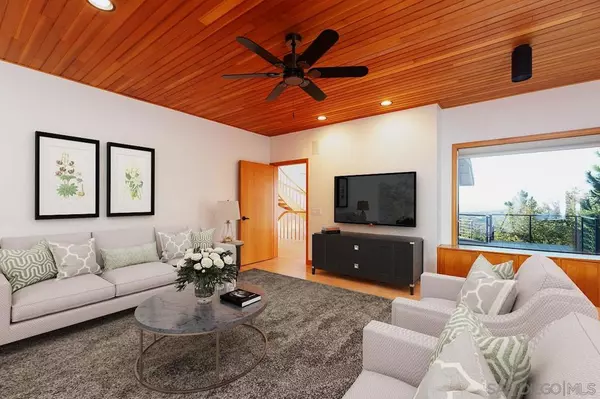$1,200,000
$1,395,000
14.0%For more information regarding the value of a property, please contact us for a free consultation.
3 Beds
4 Baths
6,134 SqFt
SOLD DATE : 06/15/2021
Key Details
Sold Price $1,200,000
Property Type Single Family Home
Sub Type Single Family Residence
Listing Status Sold
Purchase Type For Sale
Square Footage 6,134 sqft
Price per Sqft $195
Subdivision Julian
MLS Listing ID 210005388
Sold Date 06/15/21
Bedrooms 3
Full Baths 4
HOA Y/N No
Year Built 1993
Lot Size 16.000 Acres
Property Description
Waiting down the beautiful apple-tree lined Calico Ranch Rd sits a superbly constructed 6,134 sq. ft. executive style "DREAM-HOME" home. It features the fine craftsmanship and promises luxury living while in the peace and seclusion offered in the country. Located in one of Julian's most desirable neighborhoods; this contemporary craftsman style home was custom built and is situated on 16+ acres that feature majestic oaks, pines, & stunning granite rock formations. INCLUDES APN 248-170-20-00 Planned and constructed with all the care one could hope for. Note the stunning views you may appreciate from every room in this home. Built with structural steel framework, it includes red oak floors throughout all the common areas, high volume ceilings covered with beautiful clear Oregon cedar. The master suite is located on the top floor and offers a comfortable sleeping area with a deck, an expansive master bath with sauna, deep soaking tub, spacious closets, and an extra room for fitness or nursery. The main or entry level of the home has an additional bedroom suite, a gourmet kitchen, separate dining area w/ entertainment bar, a service entrance, large utility area, outdoor decks for dining off the kitchen, & the living room all with views to the Ocean. The lower level offers 2 additional bedroom suites and an extra room for an office or media room, and the temperature-controlled wine storage room that features adjustable lighting, and lovely glass doors for display. There is a 4-car attached garage with one bay large enough to accommodate a motor home, a potting shed, tidy outbuildings for equipment storage, an enclosed vegetable garden area with fruit trees. Planned and constructed with all the care one could hope for. Note the stunning views you may appreciate from every room in this home. Built with structural steel framework, it includes red oak floors throughout all the common areas, high volume ceilings covered with beautiful clear Oregon cedar. The master suite is located on the top floor and offers a comfortable sleeping area with a deck, an expansive master bath with sauna, deep soaking tub, spacious closets, and an extra room for fitness or nursery. The main or entry level of the home has an additional bedroom suite, a gourmet kitchen, separate dining area w/ entertainment bar, a service entrance, large utility area, outdoor decks for dining off the kitchen, & the living room all with views to the Ocean. The lower level offers 2 additional bedroom suites and an extra room for an office or media room, and the temperature-controlled wine storage room that features adjustable lighting, and lovely glass doors for display. There is a 4-car attached garage with one bay large enough to accommodate a motor home, a potting shed, tidy outbuildings for equipment storage, an enclosed vegetable garden area with fruit trees. Sewer: Septic Installed Topography: GSL
Location
State CA
County San Diego
Area 92036 - Julian
Zoning 1
Interior
Interior Features Wine Cellar, Workshop
Heating Electric, Forced Air, Propane, Zoned
Cooling Central Air
Flooring Carpet, Wood
Fireplaces Type Living Room
Fireplace Yes
Laundry Electric Dryer Hookup, Laundry Room, Propane Dryer Hookup
Exterior
Garage Driveway
Garage Spaces 4.0
Garage Description 4.0
Fence Partial
Pool None
View Y/N Yes
View Panoramic
Roof Type Concrete
Porch Deck
Parking Type Driveway
Attached Garage Yes
Total Parking Spaces 9
Private Pool No
Building
Story 3
Entry Level Three Or More
Architectural Style Contemporary
Level or Stories Three Or More
Others
Senior Community No
Tax ID 2481702100
Acceptable Financing Cash, Conventional
Listing Terms Cash, Conventional
Financing Cash
Read Less Info
Want to know what your home might be worth? Contact us for a FREE valuation!

Michelle Esquivel
michelle@michellehomesellingteam.comOur team is ready to help you sell your home for the highest possible price ASAP

Bought with Erika Wright • Orchard Realty, Inc.

michelle@michellehomesellingteam.com
515 S Myrtle Ave, Monrovia, CA, 91016, USA







