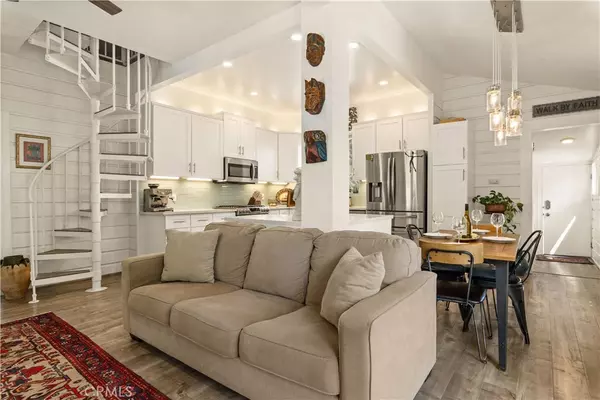$369,000
$369,000
For more information regarding the value of a property, please contact us for a free consultation.
2 Beds
2 Baths
920 SqFt
SOLD DATE : 05/21/2021
Key Details
Sold Price $369,000
Property Type Single Family Home
Sub Type Single Family Residence
Listing Status Sold
Purchase Type For Sale
Square Footage 920 sqft
Price per Sqft $401
MLS Listing ID LC21096743
Sold Date 05/21/21
Bedrooms 2
Full Baths 2
Construction Status Updated/Remodeled,Turnkey
HOA Y/N No
Year Built 1930
Lot Size 6,534 Sqft
Property Description
Vintage meets Modern –
This home has all the appeal of old-world craftsmanship with new world style. Built in 1930 the home has been sympathetically remolded inside and out with modern touch conveniences. Open kitchen, living room and Master bedroom with en suite boast of spacious 9-foot ceilings. The kitchen is fitted with High-end stainless-steel appliances, service island, finished with elegant quartz counter tops. The second bedroom craftmanship continues with a gothic style window and barrel vault ceiling. Head up the spiral staircase to a finished whimsical loft area. The home has been recently updated with a Mitsubishi Mini-Split cooling & heating system that promises to keep you comfortable all year-round.
Step out of the living room slider to your beautiful private trek deck for meals alfresco and or entertaining family and friends. The yards meticulously cared for garden has a variety of seasonal flowering plants as well as many fruit and citrus bearing trees. There are 4 raised garden beds for your organic veggie and herb harvest. In the back S/E corner of the lot there is a secluded “casita” with a smart-looking sky-blue metal roof & covered deck. The current owner is using it as a workout room and art studio – but the possibilities are endless!
There are two rooms underneath the home for plenty of storage or workshop. There’s also room at the back gate of the lot for secure RV or boat parking. There is a NEW dual power generator tied into the homes electrical box that easily supplies power to the home should there be any black-outs. Just a 5-minute walk to the lake or several popular restaurants on Lakeport’s historical main street district this one-of-a-kind home offers the best in Northern California living.
Location
State CA
County Lake
Area Lclpn - Lakeport North
Rooms
Other Rooms Outbuilding
Basement Unfinished
Main Level Bedrooms 2
Interior
Interior Features Ceiling Fan(s), Cathedral Ceiling(s), Pantry, All Bedrooms Down
Heating High Efficiency
Cooling High Efficiency
Flooring Laminate
Fireplaces Type None
Fireplace No
Appliance 6 Burner Stove, Gas Oven, Gas Range
Laundry Inside
Exterior
Exterior Feature Rain Gutters
Garage Attached Carport, Concrete, Covered, Carport, Driveway Level, Driveway, Deck, RV Access/Parking, On Street
Garage Spaces 1.0
Carport Spaces 2
Garage Description 1.0
Fence Chain Link, Wood
Pool None
Community Features Foothills, Hiking, Lake, Rural, Park
View Y/N Yes
View Hills
Roof Type Composition,Shingle
Accessibility Parking
Porch Deck
Attached Garage No
Total Parking Spaces 3
Private Pool No
Building
Lot Description 0-1 Unit/Acre, Back Yard, Corner Lot, Front Yard, Garden, Lawn, Landscaped, Near Park, Yard
Faces South
Story Two
Entry Level Two
Foundation Concrete Perimeter, Raised
Sewer Public Sewer
Water Public
Architectural Style Cottage
Level or Stories Two
Additional Building Outbuilding
New Construction No
Construction Status Updated/Remodeled,Turnkey
Schools
School District Lakeport Unified
Others
Senior Community No
Tax ID 025365040000
Security Features Carbon Monoxide Detector(s),Key Card Entry,Smoke Detector(s)
Acceptable Financing Cash, Cash to New Loan, Conventional, 1031 Exchange
Listing Terms Cash, Cash to New Loan, Conventional, 1031 Exchange
Financing Cash
Special Listing Condition Standard
Read Less Info
Want to know what your home might be worth? Contact us for a FREE valuation!

Michelle Esquivel
michelle@michellehomesellingteam.comOur team is ready to help you sell your home for the highest possible price ASAP

Bought with Rick Keffer • NONMEMBER MRML

michelle@michellehomesellingteam.com
515 S Myrtle Ave, Monrovia, CA, 91016, USA







