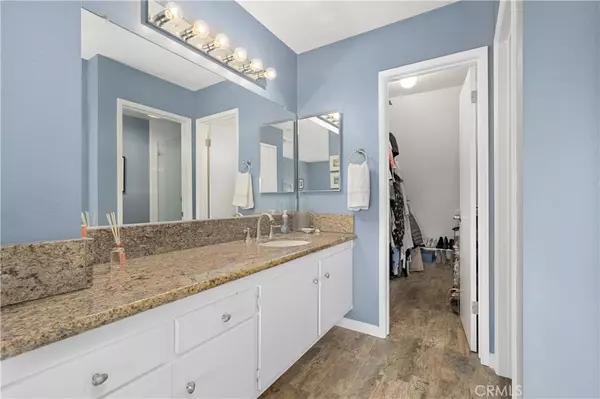$1,010,000
$999,000
1.1%For more information regarding the value of a property, please contact us for a free consultation.
3 Beds
3 Baths
1,462 SqFt
SOLD DATE : 03/12/2021
Key Details
Sold Price $1,010,000
Property Type Single Family Home
Sub Type Single Family Residence
Listing Status Sold
Purchase Type For Sale
Square Footage 1,462 sqft
Price per Sqft $690
Subdivision Eastbluff - Lusk (Eblk)
MLS Listing ID OC21019032
Sold Date 03/12/21
Bedrooms 3
Full Baths 3
Condo Fees $290
Construction Status Updated/Remodeled
HOA Fees $290/mo
HOA Y/N Yes
Year Built 1969
Lot Size 2,178 Sqft
Property Description
Nestled in Eastbluff, this single-family attached home beams with Californian sun kissed Spanish style vibes. While surrounded by award winning schools & walking distance to Back Bay nature trails, the home provides 1,462 sq. feet of thoughtful space with 3 bedrooms and 3 bathrooms. The spacious downstairs living space creates an instant entertaining backdrop with a gas fireplace and two French doors connecting the extra-large private patio space for those breezy summer nights. A detached 2 car garage may be accessed through the back patio. An additional layout bonus is the downstairs guest bedroom with en suite bathroom. The spacious master bedroom has a walk-in closet with bonus storage space and a private master bath with a walk-in shower. The upstairs guest bedroom is just across the hall from a full bathroom. Hardwood and travertine floors, recessed lighting, crown molding, and granite countertops make it move-in ready.
Location
State CA
County Orange
Area Nv - East Bluff - Harbor View
Rooms
Main Level Bedrooms 1
Interior
Interior Features Brick Walls, Crown Molding, Granite Counters, Recessed Lighting, Bedroom on Main Level, Galley Kitchen, Walk-In Closet(s)
Heating Central, Forced Air, Natural Gas
Cooling None
Flooring Carpet, Stone, Tile, Wood
Fireplaces Type Family Room, Gas, Raised Hearth
Fireplace Yes
Appliance Double Oven, Dishwasher, Electric Oven, Gas Cooktop, Disposal, Microwave, Self Cleaning Oven, Vented Exhaust Fan, Water To Refrigerator, Water Heater
Laundry Washer Hookup, Gas Dryer Hookup, In Garage
Exterior
Exterior Feature Awning(s), Lighting
Garage Door-Single, Garage, Off Street, Paved, Garage Faces Rear
Garage Spaces 2.0
Garage Description 2.0
Fence Good Condition, Stucco Wall, Wood
Pool Association
Community Features Hiking, Sidewalks
Utilities Available Cable Available, Electricity Connected, Natural Gas Connected, Sewer Connected, Water Connected
Amenities Available Picnic Area, Pool, Spa/Hot Tub
View Y/N No
View None
Roof Type Flat,Spanish Tile
Porch Concrete, Patio
Parking Type Door-Single, Garage, Off Street, Paved, Garage Faces Rear
Attached Garage No
Total Parking Spaces 2
Private Pool No
Building
Lot Description Greenbelt, Landscaped, Paved, Walkstreet
Faces Southeast
Story 2
Entry Level Two
Foundation Slab
Sewer Public Sewer
Water Public
Architectural Style Spanish
Level or Stories Two
New Construction No
Construction Status Updated/Remodeled
Schools
Elementary Schools East Bluff
Middle Schools Corona Del Mar
High Schools Corona Del Mar
School District Newport Mesa Unified
Others
HOA Name North Bluff Park
Senior Community No
Tax ID 44019230
Security Features Carbon Monoxide Detector(s),Smoke Detector(s)
Acceptable Financing Cash to New Loan
Listing Terms Cash to New Loan
Financing Conventional
Special Listing Condition Standard
Read Less Info
Want to know what your home might be worth? Contact us for a FREE valuation!

Michelle Esquivel
michelle@michellehomesellingteam.comOur team is ready to help you sell your home for the highest possible price ASAP

Bought with Isaiah Votaw • Coldwell Banker West

michelle@michellehomesellingteam.com
515 S Myrtle Ave, Monrovia, CA, 91016, USA







