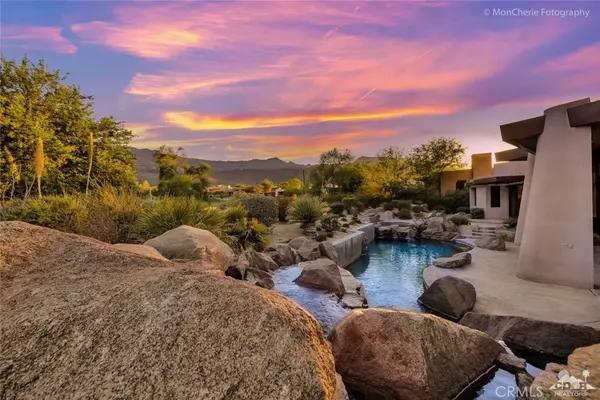$1,675,000
$1,795,000
6.7%For more information regarding the value of a property, please contact us for a free consultation.
5 Beds
7 Baths
4,859 SqFt
SOLD DATE : 12/18/2019
Key Details
Sold Price $1,675,000
Property Type Single Family Home
Sub Type Single Family Residence
Listing Status Sold
Purchase Type For Sale
Square Footage 4,859 sqft
Price per Sqft $344
Subdivision Bighorn Golf Club
MLS Listing ID 219021649DA
Sold Date 12/18/19
Bedrooms 5
Full Baths 4
Half Baths 2
Condo Fees $1,025
HOA Fees $1,025/mo
HOA Y/N Yes
Year Built 1997
Lot Size 0.340 Acres
Property Description
Destination Bighorn, one of the finest private communities in the desert. Copper, steel, stone and soaring glass all combine to deliver a dramatic and contemporary BIGHORN retreat. A stunning combination of sleek architecture, dramatic water features and fire elements. Master suite has a large open floor-plan (office included) with views of the spa & pool. A huge great room with kitchen, dining room and sunken living room. Beautiful, open kitchen. Fleetwood doors and windows. Master retreat and guest suite on the main floor and 3 more bedrooms with a media room on the second level. Temperature controlled wine cellar. Attached 3 car garage and a separate golf cart garage. Expansive mountain and golf course views that you'll never want to leave!
Location
State CA
County Riverside
Area 323 - South Palm Desert
Interior
Interior Features Breakfast Bar, Built-in Features, Balcony, Separate/Formal Dining Room, High Ceilings, Open Floorplan, Sunken Living Room, Two Story Ceilings, Loft, Primary Suite, Utility Room, Walk-In Pantry, Wine Cellar, Walk-In Closet(s)
Heating Central, Forced Air, Natural Gas, Zoned
Cooling Central Air, Zoned
Flooring Carpet, Concrete, Tile
Fireplaces Type Gas, Living Room, Primary Bedroom, Outside, Raised Hearth, See Through
Fireplace Yes
Appliance Dishwasher, Freezer, Gas Cooktop, Disposal, Gas Oven, Gas Range, Gas Water Heater, Microwave, Refrigerator
Laundry Laundry Room
Exterior
Exterior Feature Barbecue
Garage Direct Access, Driveway, Garage, Golf Cart Garage
Garage Spaces 3.0
Garage Description 3.0
Pool Electric Heat, In Ground, Waterfall
Community Features Golf, Gated
Utilities Available Cable Available
Amenities Available Management, Other, Security, Trash, Cable TV
View Y/N Yes
View Desert, Golf Course, Mountain(s), Pool
Porch Concrete, Covered
Parking Type Direct Access, Driveway, Garage, Golf Cart Garage
Attached Garage Yes
Total Parking Spaces 3
Private Pool Yes
Building
Lot Description Back Yard, Drip Irrigation/Bubblers, Landscaped, On Golf Course, Planned Unit Development, Paved, Rectangular Lot, Sprinklers Timer
Story 2
Entry Level Two,Multi/Split
Foundation Slab
Architectural Style Contemporary, Modern
Level or Stories Two, Multi/Split
New Construction No
Others
Senior Community No
Tax ID 771330054
Security Features Gated Community,24 Hour Security
Acceptable Financing Cash, Cash to New Loan
Listing Terms Cash, Cash to New Loan
Financing Conventional
Special Listing Condition Standard
Read Less Info
Want to know what your home might be worth? Contact us for a FREE valuation!

Michelle Esquivel
michelle@michellehomesellingteam.comOur team is ready to help you sell your home for the highest possible price ASAP

Bought with Signe Beck • Keller Williams Luxury Homes

michelle@michellehomesellingteam.com
515 S Myrtle Ave, Monrovia, CA, 91016, USA







