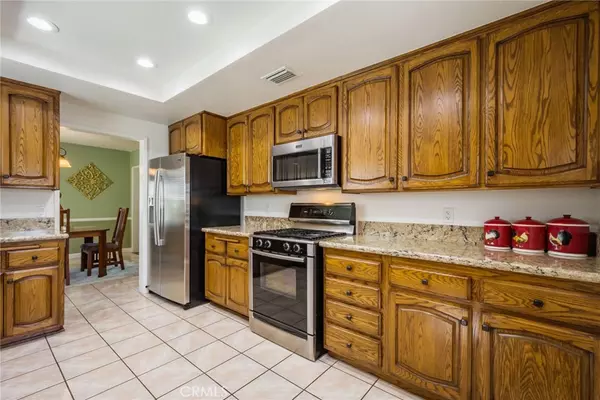$630,000
$625,000
0.8%For more information regarding the value of a property, please contact us for a free consultation.
4 Beds
2 Baths
1,835 SqFt
SOLD DATE : 11/28/2018
Key Details
Sold Price $630,000
Property Type Single Family Home
Sub Type Single Family Residence
Listing Status Sold
Purchase Type For Sale
Square Footage 1,835 sqft
Price per Sqft $343
Subdivision Lakewood Mutuals (Lkmu)
MLS Listing ID PW18227411
Sold Date 11/28/18
Bedrooms 4
Full Baths 2
HOA Y/N No
Year Built 1952
Lot Size 5,000 Sqft
Property Description
Welcome to 3738 Camerino in the heart of Lakewood. This 4-bedroom, 2 bath home is perfect for a growing family. A wrought iron fence and brick hardscaping and brick porch greets you as you step into a spacious living room with a large picture window overlooking the tree-lined street. A formal dining room with wainscoting is steps away from a beautifully remodeled kitchen offering lots of oak cabinets, a large built-in pantry, custom granite countertops and recessed lighting. The main bath has been remodeled and has a granite sink vanity. Of the 4 bedrooms, all of which are good size includes a very large master and private ensuite that has been added on at the rear of the home. This suite has recessed lighting, custom baseboards and crown molding, a walk-in closet plus a second closet, a full bath with a double-sink granite vanity, a step-in shower and a spa-like soaking tub. Step through a sliding glass door leading out to a covered patio and fully fenced yard area. A long-gated driveway leads back to a 2-car garage and gives you expanded patio and yard space for entertaining. There is a custom-built laundry area with storage space within the garage. Additional features are forced air and heat, engineered flooring throughout, and dual pane windows for good insulation. Back bedroom master would make wonderful mother in law quarters.
Location
State CA
County Los Angeles
Area 24 - Lakewood Mutuals
Zoning LKR1YY
Rooms
Main Level Bedrooms 4
Interior
Interior Features All Bedrooms Down
Heating Central
Cooling Central Air
Flooring See Remarks
Fireplaces Type None
Fireplace No
Appliance Dishwasher, Disposal, Gas Oven, Gas Range
Laundry Common Area
Exterior
Garage Spaces 2.0
Garage Description 2.0
Pool None
Community Features Curbs
View Y/N No
View None
Roof Type Composition
Porch Concrete
Attached Garage No
Total Parking Spaces 2
Private Pool No
Building
Lot Description Level
Story 1
Entry Level One
Sewer Public Sewer
Water Public
Level or Stories One
New Construction No
Schools
School District Other
Others
Senior Community No
Tax ID 7159013016
Acceptable Financing Submit
Listing Terms Submit
Financing Conventional
Special Listing Condition Standard
Read Less Info
Want to know what your home might be worth? Contact us for a FREE valuation!

Michelle Esquivel
michelle@michellehomesellingteam.comOur team is ready to help you sell your home for the highest possible price ASAP

Bought with Caterina Helfenstein • Berkshire Hathaway H.S.C.P.

michelle@michellehomesellingteam.com
515 S Myrtle Ave, Monrovia, CA, 91016, USA






