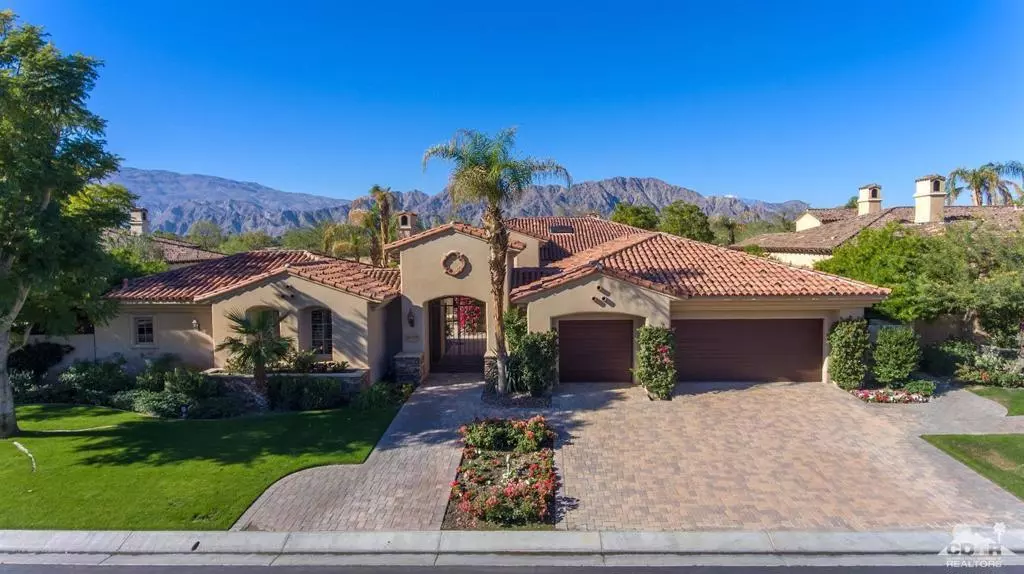$1,235,000
$1,339,000
7.8%For more information regarding the value of a property, please contact us for a free consultation.
4 Beds
5 Baths
3,994 SqFt
SOLD DATE : 04/30/2018
Key Details
Sold Price $1,235,000
Property Type Single Family Home
Sub Type Single Family Residence
Listing Status Sold
Purchase Type For Sale
Square Footage 3,994 sqft
Price per Sqft $309
Subdivision Pga Greg Norman
MLS Listing ID 217034796DA
Sold Date 04/30/18
Bedrooms 4
Full Baths 4
Condo Fees $538
HOA Fees $538/mo
HOA Y/N Yes
Year Built 2000
Lot Size 0.390 Acres
Property Description
One of the most beautiful streets in all of PGA West. Loaded with curb appeal and exquisite architectural details. This beautiful 4 bedroom, 4.5 bath has an open floor plan with west and south facing exposure--lots of natural light and beautiful mountain views. Features include: 3 car garage which is fully insulated, Pella wood clad windows, double barrel roof tiles, 2 fireplaces--one in master, one in great room-- private pebble tech pool and spa and a separate children's wading pool, wine storage cabinets and wet bar.. Kitchen counter and island has premium granite slab, sub-zero refrigerator/freezer, Thermador 48 professional stove top with heat lamps, grill, and griddle, Bosch stainless steel dishwasher, master bedroom with his and hers cedar paneled closets, natural stone floor and so much more. Main house consists of 3 bedrooms and 3.5 baths then you have large casita with living room separate bedroom with walk-in closet and beautiful marble bath
Location
State CA
County Riverside
Area 313 - La Quinta South Of Hwy 111
Rooms
Other Rooms Guest House
Interior
Interior Features Breakfast Bar, Breakfast Area, Separate/Formal Dining Room, Furnished, Primary Suite
Heating Forced Air, Natural Gas
Cooling Central Air
Flooring Carpet, Stone
Fireplaces Type Gas, Great Room, Primary Bedroom
Fireplace Yes
Appliance Dishwasher, Gas Cooktop, Disposal, Gas Oven, Gas Range, Microwave, Refrigerator
Exterior
Exterior Feature Barbecue
Garage Direct Access, Driveway, Garage
Garage Spaces 3.0
Garage Description 3.0
Fence Stucco Wall
Pool Electric Heat, Pebble
Community Features Golf
Amenities Available Maintenance Grounds, Security, Trash, Cable TV
View Y/N Yes
View Golf Course, Mountain(s)
Parking Type Direct Access, Driveway, Garage
Attached Garage Yes
Total Parking Spaces 3
Private Pool Yes
Building
Lot Description Back Yard, Close to Clubhouse, Front Yard, Landscaped, On Golf Course, Paved, Yard
Story One
Entry Level One
Foundation Slab
Architectural Style Mediterranean
Level or Stories One
Additional Building Guest House
New Construction No
Others
HOA Name Fairways Homeowner Assoc.
Senior Community No
Tax ID 767524006
Acceptable Financing Cash, Cash to New Loan
Listing Terms Cash, Cash to New Loan
Financing Conventional
Special Listing Condition Standard
Read Less Info
Want to know what your home might be worth? Contact us for a FREE valuation!

Michelle Esquivel
michelle@michellehomesellingteam.comOur team is ready to help you sell your home for the highest possible price ASAP

Bought with Scott & Jame Desert Homes • Harcourts Desert Homes

michelle@michellehomesellingteam.com
515 S Myrtle Ave, Monrovia, CA, 91016, USA







