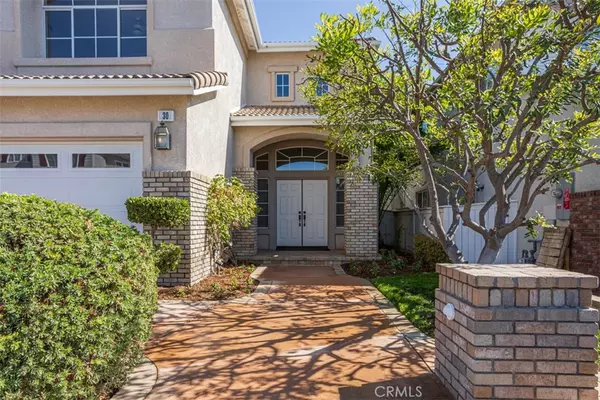$920,000
$945,000
2.6%For more information regarding the value of a property, please contact us for a free consultation.
5 Beds
3 Baths
2,609 SqFt
SOLD DATE : 12/10/2019
Key Details
Sold Price $920,000
Property Type Single Family Home
Sub Type Single Family Residence
Listing Status Sold
Purchase Type For Sale
Square Footage 2,609 sqft
Price per Sqft $352
Subdivision Crestview (Fhcs)
MLS Listing ID SW19248602
Sold Date 12/10/19
Bedrooms 5
Full Baths 3
Condo Fees $75
HOA Fees $75/mo
HOA Y/N Yes
Year Built 1996
Lot Size 6,098 Sqft
Property Description
Welcome to the community of Foothill Ranch! This home features 5 bedrooms 3 baths and a 3 car garage. Walk in to an open floor plan, vaulted ceilings and light-catching windows that complement the bright and open floor plan in the formal dining room and living room. Kitchen features corian countertops, stainless steel appliances and is open to the family room. Also on the main floor is a guest bedroom & full bath and conveniently located laundry room w/ sink and ample storage. Oversized master bedroom overlooks the beautiful backyard. Upstairs you will find 3 additional bedrooms and a full bath. Backyard is perfect for entertaining with a patio area and bbq island. This home is a must see. Newly painted on the inside with updated landscaping and freshly painted walls. Low Taxes NO MELLO ROOS and low HOA make this home even more desirable.
Enjoy community pool, parks, tennis, hiking and biking trails, and award-winning schools that are within walking distance.
Location
State CA
County Orange
Area Fh - Foothill Ranch
Rooms
Main Level Bedrooms 1
Interior
Interior Features Ceiling Fan(s), Cathedral Ceiling(s), High Ceilings, Open Floorplan, Solid Surface Counters, Bedroom on Main Level, Walk-In Closet(s)
Heating Central
Cooling Central Air
Flooring Carpet, Tile, Vinyl
Fireplaces Type Family Room
Fireplace Yes
Appliance Double Oven, Dishwasher, Gas Cooktop, Disposal, Gas Oven, Gas Water Heater, Microwave, Water Heater
Laundry Washer Hookup, Gas Dryer Hookup, Inside, Laundry Room
Exterior
Exterior Feature Rain Gutters
Garage Concrete, Door-Multi, Driveway, Garage, On Street
Garage Spaces 3.0
Garage Description 3.0
Fence Block, Vinyl, Wood
Pool Community, In Ground, Private, Association
Community Features Curbs, Gutter(s), Street Lights, Suburban, Sidewalks, Pool
Utilities Available Cable Connected, Electricity Connected, Natural Gas Connected, Phone Connected, Sewer Connected, Water Connected
Amenities Available Pool, Spa/Hot Tub, Tennis Court(s), Trail(s)
View Y/N Yes
View Neighborhood
Roof Type Tile
Porch Concrete
Parking Type Concrete, Door-Multi, Driveway, Garage, On Street
Attached Garage Yes
Total Parking Spaces 3
Private Pool Yes
Building
Lot Description Back Yard, Front Yard, Gentle Sloping, Sprinklers In Rear, Sprinklers In Front, Lawn, Landscaped, Sprinklers Timer, Sprinkler System
Story Two
Entry Level Two
Foundation Slab
Sewer Public Sewer
Water Public
Architectural Style Traditional
Level or Stories Two
New Construction No
Schools
Elementary Schools Foothill Ranch
Middle Schools Rancho Santa Margarita
High Schools Trabuco Hills
School District Saddleback Valley Unified
Others
HOA Name Foothill Ranch Maintaince
Senior Community No
Tax ID 60129203
Security Features Carbon Monoxide Detector(s),Smoke Detector(s)
Acceptable Financing Cash, Cash to Existing Loan, Cash to New Loan, Conventional, FHA, Submit, VA Loan
Listing Terms Cash, Cash to Existing Loan, Cash to New Loan, Conventional, FHA, Submit, VA Loan
Financing Conventional
Special Listing Condition Standard
Read Less Info
Want to know what your home might be worth? Contact us for a FREE valuation!

Michelle Esquivel
michelle@michellehomesellingteam.comOur team is ready to help you sell your home for the highest possible price ASAP

Bought with Sterling Young • Realty Benefit

michelle@michellehomesellingteam.com
515 S Myrtle Ave, Monrovia, CA, 91016, USA







