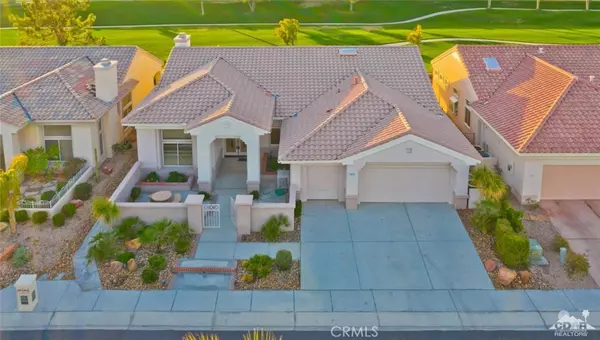$395,000
$449,000
12.0%For more information regarding the value of a property, please contact us for a free consultation.
2 Beds
3 Baths
2,415 SqFt
SOLD DATE : 04/18/2019
Key Details
Sold Price $395,000
Property Type Single Family Home
Sub Type Single Family Residence
Listing Status Sold
Purchase Type For Sale
Square Footage 2,415 sqft
Price per Sqft $163
Subdivision Sun City
MLS Listing ID 219001307DA
Sold Date 04/18/19
Bedrooms 2
Full Baths 2
Half Baths 1
Condo Fees $255
HOA Fees $255/mo
HOA Y/N Yes
Year Built 1994
Lot Size 5,662 Sqft
Property Description
Sun City Palm Desert - Estates Marquis model - **INVESTOR SPECIAL** Located on the west side green belt w/ breathtaking mountain views makes this property simply stunning. The interior of the property struts 2415 square feet 2 bedrooms, den, 3 bathrooms, formal dining area, high/trey ceilings, & beautiful fireplace. The master bedroom shows great size, 2 separate vanity sinks, soaking tub, walk in shower, & huge walk in closet w/ custom closet package. The backyard/patio features a fire pit, alumawood overhang, manual shades, & built in BBQ. Other features include double door glass entry, front courtyard, fresh touch up paint, & window coverings. This property is perfect for any full time, part time, or investor. Priced to sell! Welcome and enjoy life at Sun City Palm Desert!
Location
State CA
County Riverside
Area 307 - Sun City
Interior
Interior Features Breakfast Bar, Breakfast Area, Tray Ceiling(s), Separate/Formal Dining Room, High Ceilings, Recessed Lighting, Primary Suite, Walk-In Closet(s)
Heating Forced Air, Natural Gas
Cooling Zoned
Flooring Carpet, Tile
Fireplaces Type Living Room, See Through
Fireplace Yes
Appliance Dishwasher, Gas Cooktop, Disposal, Gas Water Heater, Microwave, Refrigerator, Range Hood, Water To Refrigerator
Laundry Laundry Room
Exterior
Exterior Feature Barbecue
Garage Direct Access, Driveway, Garage, Golf Cart Garage, Side By Side
Garage Spaces 3.0
Garage Description 3.0
Fence Stucco Wall, Wrought Iron
Pool In Ground, Lap
Community Features Golf, Gated
Utilities Available Cable Available
Amenities Available Billiard Room, Clubhouse, Controlled Access, Fitness Center, Golf Course, Game Room, Lake or Pond, Meeting Room, Meeting/Banquet/Party Room, Other, Paddle Tennis, Security, Tennis Court(s), Cable TV
View Y/N Yes
View Park/Greenbelt, Golf Course, Mountain(s)
Roof Type Concrete,Tile
Porch Deck
Attached Garage Yes
Total Parking Spaces 6
Private Pool Yes
Building
Lot Description Drip Irrigation/Bubblers, Greenbelt, Landscaped, On Golf Course, Paved, Sprinklers Timer, Sprinklers Manual
Story One
Entry Level One
Foundation Slab
Architectural Style Mediterranean
Level or Stories One
New Construction No
Others
Senior Community Yes
Tax ID 748300005
Security Features Gated Community
Acceptable Financing Cash, Cash to New Loan, Conventional
Listing Terms Cash, Cash to New Loan, Conventional
Financing Cash
Special Listing Condition Standard
Read Less Info
Want to know what your home might be worth? Contact us for a FREE valuation!

Michelle Esquivel
michelle@michellehomesellingteam.comOur team is ready to help you sell your home for the highest possible price ASAP

Bought with Charles Scicli • Desert Elite Properties, Inc.

michelle@michellehomesellingteam.com
515 S Myrtle Ave, Monrovia, CA, 91016, USA







