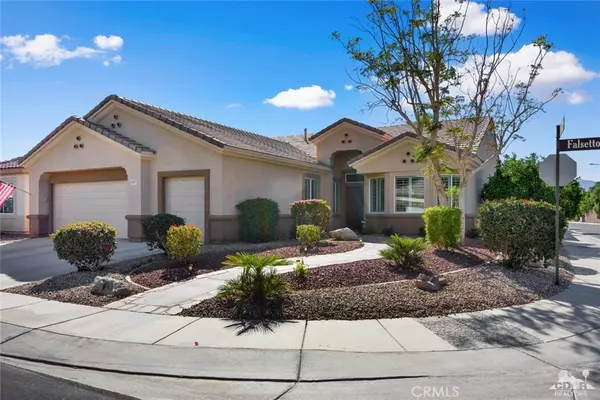$390,000
$390,000
For more information regarding the value of a property, please contact us for a free consultation.
2 Beds
2 Baths
2,156 SqFt
SOLD DATE : 03/27/2019
Key Details
Sold Price $390,000
Property Type Single Family Home
Sub Type Single Family Residence
Listing Status Sold
Purchase Type For Sale
Square Footage 2,156 sqft
Price per Sqft $180
Subdivision Sun City
MLS Listing ID 218030126DA
Sold Date 03/27/19
Bedrooms 2
Three Quarter Bath 2
Condo Fees $256
HOA Fees $256/mo
HOA Y/N Yes
Year Built 2003
Lot Size 7,405 Sqft
Property Description
Exquisite and very popular St. Croix model in Sun City Palm Desert awaits your viewing. Proudly situated on an interior corner lot this well maintained 2 bedroom home has the coveted southern leisure view.This tastefully done & well cared for home boasts diagonally laid tile in the open living area & kitchen, granite counters & plantation shutters. The open & spacious kitchen includes a breakfast bar as well as a large breakfast nook surrounded by windows that give you a peek-a-boo view of the mountains while you are sipping your morning beverage.The Master Suite is spacious with custom built-ins & a bay window. Large Guest Room and a den for additional guests or office. Additional built-ins adjacent to the entertainment center large enough for a big screen tv.Alumawood patio cover.Enjoy the sound of the bubbling water flowing from the rock waterfall feature.Built-in BBQ island.Spacious open floor plan. Perfect entertainer's delight with the privacy and peacefulness of an oasis
Location
State CA
County Riverside
Area 307 - Sun City
Interior
Interior Features Breakfast Bar, Breakfast Area, Separate/Formal Dining Room, Primary Suite, Walk-In Closet(s)
Heating Central, Forced Air, Natural Gas
Cooling Central Air
Flooring Carpet, Tile
Fireplace No
Appliance Dishwasher, Electric Oven, Gas Cooktop, Disposal, Gas Water Heater, Microwave, Refrigerator
Laundry Laundry Room
Exterior
Exterior Feature Barbecue
Garage Spaces 3.0
Garage Description 3.0
Fence Block
Pool Electric Heat, In Ground
Community Features Gated
Utilities Available Cable Available
Amenities Available Billiard Room, Clubhouse, Controlled Access, Fitness Center, Game Room, Meeting Room, Meeting/Banquet/Party Room, Barbecue, Pet Restrictions, Recreation Room, Tennis Court(s), Cable TV
View Y/N Yes
View Mountain(s)
Roof Type Concrete,Tile
Porch Concrete, Covered
Attached Garage Yes
Total Parking Spaces 3
Private Pool Yes
Building
Lot Description Corner Lot, Drip Irrigation/Bubblers, Sprinklers Timer
Story One
Entry Level One
Foundation Slab
Architectural Style Traditional
Level or Stories One
New Construction No
Schools
School District Desert Sands Unified
Others
Senior Community Yes
Tax ID 752360069
Security Features Gated Community,24 Hour Security
Acceptable Financing Cash, Cash to New Loan
Listing Terms Cash, Cash to New Loan
Financing Cash
Special Listing Condition Standard
Read Less Info
Want to know what your home might be worth? Contact us for a FREE valuation!

Michelle Esquivel
michelle@michellehomesellingteam.comOur team is ready to help you sell your home for the highest possible price ASAP

Bought with Bill Hooper • Keller Williams Realty

michelle@michellehomesellingteam.com
515 S Myrtle Ave, Monrovia, CA, 91016, USA







