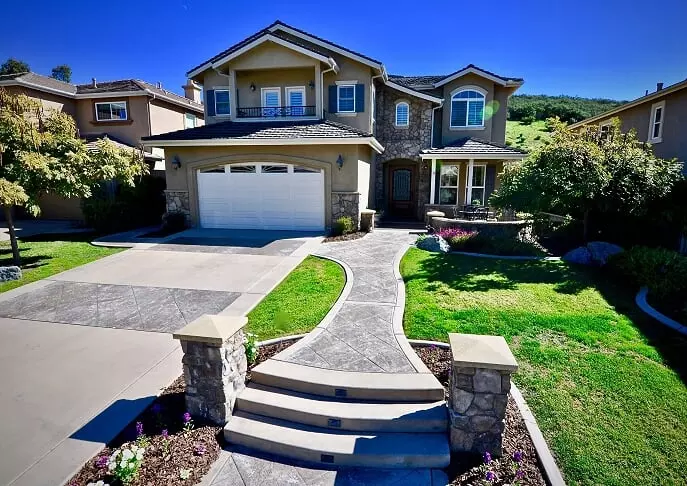$1,250,000
$1,259,900
0.8%For more information regarding the value of a property, please contact us for a free consultation.
5 Beds
3 Baths
3,600 SqFt
SOLD DATE : 04/18/2019
Key Details
Sold Price $1,250,000
Property Type Single Family Home
Sub Type Single Family Residence
Listing Status Sold
Purchase Type For Sale
Square Footage 3,600 sqft
Price per Sqft $347
Subdivision Scripps Ranch
MLS Listing ID 190010711
Sold Date 04/18/19
Bedrooms 5
Full Baths 3
Condo Fees $130
HOA Fees $130/mo
HOA Y/N Yes
Year Built 2005
Property Description
Stunning custom home, ideal cul-de-sac location on the south side of Pomerado Rd, rare and desirable opportunity. This uniquely designed plan offers endless upgrades and attention to details. Beautiful custom-built alder wood front door inset with glass and wrought iron.Spacious family room with dramatic stone fireplace,20 ft.ceilings,gourmet kitchen with top-of-the-line stainless appliances,center island.Downstairs bedrm/office. Versatile bonus rm.CA Closet custom garage.Serene backyard.See supplement! Once you enter this impressive home you will not want to leave. The sellers brought their ideas to custom home builder Dale Andersen and together they truly designed a one-of-a-kind home. From the dynamic front door to the elegant maple and wrought iron winding staircase to the functional yet fabulous gourmet kitchen to the comfortable master suite, you will find all you have been searching for. The backyard is like a private sanctuary with the cascading waterfall, pergola covered stamped concrete patio, mature landscaping that backs to dedicated open space. The kitchen offers granite counter-tops, extensive use of alder cabinets and drawers, stainless steel appliances including Bosch dishwasher, GE Monogram 6-burner gas range, KitchenAid Supra dual ovens plus warming drawer,center island & sink,family-size counter bar plus separate walk-in pantry. Butlers pantry has a floor-to-ceiling wine rack, seeded glass cabinetry, sink and desk area. Downstairs bedroom has a cove wall with reed glass panels and includes a private entrance along with direct access to bathrm which includes a pedestal sink & clawfoot tub. Spacious loft area at the top of the stairs. Upstairs laundry room with sink and plentiful cabinets. The master suite is privately positioned toward the back of the home away from additional bedrooms. Wonderful, peaceful views to the open space. The master bth provides a large shower with dual shower heads, extra-deep jacuzzi tub and a custom designed walk-i...
Location
State CA
County San Diego
Area 92131 - Scripps Miramar
Interior
Interior Features Ceiling Fan(s), Cathedral Ceiling(s), High Ceilings, Bedroom on Main Level, Entrance Foyer, Loft, Utility Room, Walk-In Pantry, Walk-In Closet(s)
Heating Forced Air, Natural Gas, Zoned
Cooling Central Air, Dual
Flooring Stone, Tile
Fireplaces Type Family Room, Outside
Fireplace Yes
Appliance 6 Burner Stove, Built-In, Convection Oven, Double Oven, Dishwasher, Disposal, Gas Water Heater
Laundry Gas Dryer Hookup, Laundry Room, Upper Level
Exterior
Garage Driveway
Garage Spaces 2.0
Garage Description 2.0
Pool Community, Association
Community Features Pool
Amenities Available Clubhouse, Other Courts, Barbecue, Pool, Spa/Hot Tub
View Y/N Yes
View Mountain(s)
Roof Type Concrete
Accessibility Safe Emergency Egress from Home
Porch Rear Porch, Concrete, Covered, Front Porch, Patio
Parking Type Driveway
Total Parking Spaces 4
Private Pool No
Building
Lot Description Sprinkler System
Story 2
Entry Level Two
Sewer Sewer Tap Paid
Level or Stories Two
Others
HOA Name Whispering Ridge HOA
Tax ID 3201222300
Security Features Security System,Carbon Monoxide Detector(s),Fire Detection System,Smoke Detector(s)
Acceptable Financing Cash, Conventional
Listing Terms Cash, Conventional
Financing Conventional
Read Less Info
Want to know what your home might be worth? Contact us for a FREE valuation!

Michelle Esquivel
michelle@michellehomesellingteam.comOur team is ready to help you sell your home for the highest possible price ASAP

Bought with Maria Turfler • Berkshire Hathaway HomeService

michelle@michellehomesellingteam.com
515 S Myrtle Ave, Monrovia, CA, 91016, USA







