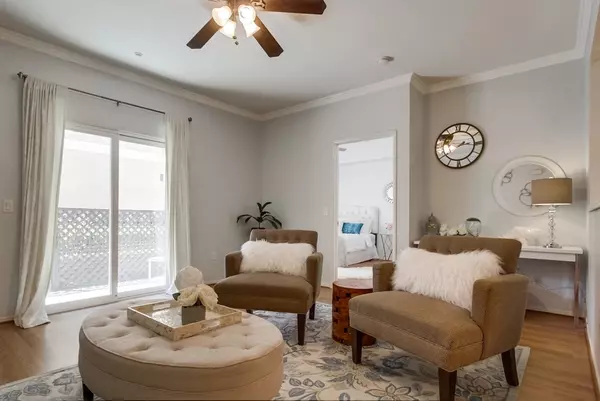$320,000
$299,999
6.7%For more information regarding the value of a property, please contact us for a free consultation.
2 Beds
2 Baths
944 SqFt
SOLD DATE : 09/17/2018
Key Details
Sold Price $320,000
Property Type Condo
Sub Type Condominium
Listing Status Sold
Purchase Type For Sale
Square Footage 944 sqft
Price per Sqft $338
Subdivision Lakeside
MLS Listing ID 180044188
Sold Date 09/17/18
Bedrooms 2
Full Baths 2
Condo Fees $222
HOA Fees $222/mo
HOA Y/N Yes
Year Built 2006
Property Description
This exquisite 2 bedroom, 2 bath condo home is perfect for someone looking for their first home or if you're looking to downsize. Beautifully appointed and as close to a two master suite floor plan as you can get. Step through the front door where you are greeted by the open concept living room, dining area and kitchen with breakfast bar. This exquisite 2 bedroom, 2 bath condo home is perfect for someone looking for their first home or if you're looking to downsize. Beautifully appointed and as close to a two master suite floor plan as you can get. Step through the front door where you are greeted by the open concept living room, dining area and kitchen with breakfast bar. Notice the rich laminate flooring of the living room, along with soft colors, crown molding, and ceiling fan light fixture. Entertaining will be a snap as the well equipped kitchen adjoined with the dining area and has a complete view of the living room and private patio beyond where you can enjoy your favorite beverage on each warm Southern California evening. The chef in your family will thoroughly appreciate the cozy galley style kitchen with tile flooring, shaker style cabinets, tile counters, double sinks and matching appliances, enhanced by recessed lighting. After the celebrations of each new day retreat to your well appointed master bedroom with the same rich laminate flooring as the living room, ceiling fan light fixture, picture window, spacious walk-in closet completely accessorized so all your belongings will be in perfect order. Your morning routine will always be a joy as the dressing area includes double vanity with generous cupboards, with garden tub to relax in after another fabulous day and separate glass enclosed shower.. Whether you have a roommate, family or guests the second bedroom and guest bath will welcome them and keep them perfectly comfortable with its generous size, cozy walk in closet, guest bath is immediately next door and is well appointed with full size sho...
Location
State CA
County San Diego
Area 92040 - Lakeside
Building/Complex Name Cherry Creek
Interior
Interior Features BedroomonMainLevel
Heating ForcedAir, NaturalGas
Cooling CentralAir
Fireplace No
Appliance Dishwasher, ElectricOven, GasRange
Laundry ElectricDryerHookup, GasDryerHookup
Exterior
Garage Assigned, Carport, Other
Pool Community
Community Features Pool
Parking Type Assigned, Carport, Other
Total Parking Spaces 2
Private Pool No
Building
Story 1
Entry Level One
Level or Stories One
Others
HOA Name Cherry Creek
Tax ID 3822104245
Acceptable Financing Cash, Conventional
Listing Terms Cash, Conventional
Financing Conventional
Read Less Info
Want to know what your home might be worth? Contact us for a FREE valuation!

Michelle Esquivel
michelle@michellehomesellingteam.comOur team is ready to help you sell your home for the highest possible price ASAP

Bought with Jon Tolhoek • Ten X Realty

michelle@michellehomesellingteam.com
515 S Myrtle Ave, Monrovia, CA, 91016, USA







