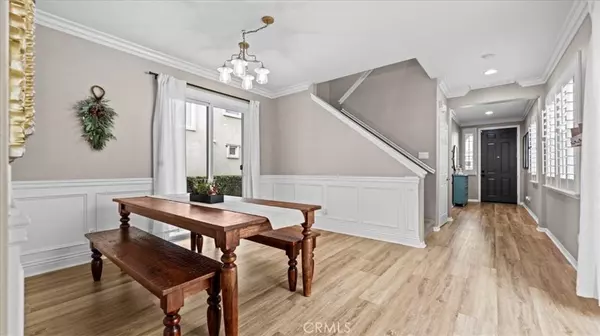
4 Beds
3 Baths
2,692 SqFt
4 Beds
3 Baths
2,692 SqFt
Open House
Sat Nov 15, 10:00am - 1:00pm
Key Details
Property Type Single Family Home
Sub Type Single Family Residence
Listing Status Active
Purchase Type For Sale
Square Footage 2,692 sqft
Price per Sqft $322
Subdivision Preserve
MLS Listing ID CV25258915
Bedrooms 4
Full Baths 3
HOA Fees $140/mo
HOA Y/N Yes
Year Built 2005
Lot Size 4,216 Sqft
Property Sub-Type Single Family Residence
Property Description
Meticulously cared for by the current owners, you'll feel the pride of ownership the moment you walk through the door. Step outside to a private, paved backyard, perfect for hosting gatherings and relaxing evenings. Upstairs, you'll find three additional bedrooms, two full bathrooms, a spacious loft with cabinets, and a peaceful balcony to enjoy your morning coffee or sunset views. There's also a versatile bonus room—ideal for a gym, playroom, or home office—and a dedicated upstairs laundry room for added convenience. Recent upgrades include new A/C units and furnaces (2021) and fresh exterior paint (2023), can you say "worry-free living for years to come"?
Location
State CA
County San Bernardino
Area 681 - Chino
Rooms
Main Level Bedrooms 1
Interior
Interior Features Breakfast Area, Separate/Formal Dining Room, Pantry
Heating Central
Cooling Central Air
Flooring Carpet, Vinyl
Fireplaces Type Family Room
Inclusions washer, dryer, stove , refrigerator, dishwasher, driveway camera, front solar panel ring camera, door bell camera, door chime, back patio camera (all Rings)
Fireplace Yes
Appliance Dishwasher, Gas Range, Dryer, Washer
Laundry Inside, Laundry Room, Upper Level
Exterior
Parking Features Driveway Level, Garage Faces Front, Garage, Garage Door Opener
Garage Spaces 3.0
Garage Description 3.0
Fence Stone, Vinyl
Pool Association
Community Features Biking, Curbs, Dog Park, Gutter(s), Park, Storm Drain(s), Street Lights, Sidewalks
Amenities Available Pool
View Y/N Yes
View Mountain(s)
Roof Type Concrete,Tile
Accessibility Safe Emergency Egress from Home, Parking
Porch Concrete, See Remarks
Total Parking Spaces 3
Private Pool No
Building
Lot Description Front Yard
Dwelling Type House
Story 2
Entry Level Two
Sewer Public Sewer
Water Public
Architectural Style Modern
Level or Stories Two
New Construction No
Schools
School District Chino Valley Unified
Others
HOA Name Preserve
Senior Community No
Tax ID 1055472280000
Acceptable Financing Cash, Cash to New Loan, Conventional, Cal Vet Loan, 1031 Exchange, FHA, VA Loan
Listing Terms Cash, Cash to New Loan, Conventional, Cal Vet Loan, 1031 Exchange, FHA, VA Loan
Special Listing Condition Standard
Virtual Tour https://www.zillow.com/view-imx/72af5508-d75d-482c-a071-3790df2039c7?setAttribution=mls&wl=true&initialViewType=pano&utm_source=dashboard









