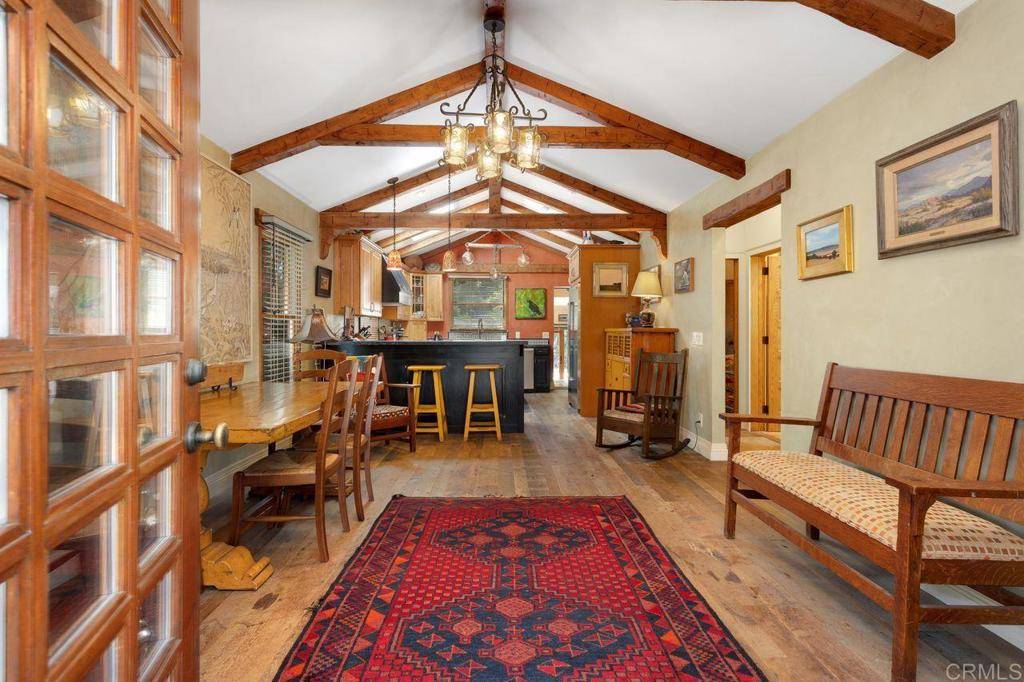4 Beds
3 Baths
2,322 SqFt
4 Beds
3 Baths
2,322 SqFt
OPEN HOUSE
Wed Jul 09, 10:00am - 12:00pm
Key Details
Property Type Single Family Home
Sub Type Single Family Residence
Listing Status Active
Purchase Type For Sale
Square Footage 2,322 sqft
Price per Sqft $1,119
MLS Listing ID NDP2506692
Bedrooms 4
Full Baths 3
Construction Status Updated/Remodeled
HOA Y/N No
Year Built 1980
Lot Size 9,600 Sqft
Lot Dimensions Assessor
Property Sub-Type Single Family Residence
Property Description
Location
State CA
County San Diego
Area 92024 - Encinitas
Building/Complex Name Encinitas Highlands
Zoning R5
Rooms
Other Rooms Guest House, Outbuilding, Storage
Main Level Bedrooms 3
Interior
Interior Features Ceiling Fan(s), Granite Counters, High Ceilings, Bedroom on Main Level, Primary Suite, Workshop
Cooling None
Flooring Wood
Fireplaces Type Family Room
Fireplace Yes
Laundry Laundry Room, Outside
Exterior
Exterior Feature Balcony
Parking Features Converted Garage, Driveway, On Site, On Street
Fence Privacy, Wood
Pool None
Community Features Storm Drain(s), Street Lights
View Y/N Yes
View Courtyard, Neighborhood
Porch Open, Patio, Balcony
Total Parking Spaces 4
Private Pool No
Building
Lot Description 2-5 Units/Acre, Back Yard, Front Yard, Landscaped, Level, Street Level, Yard
Dwelling Type House
Story 2
Entry Level Two
Sewer Public Sewer
Level or Stories Two
Additional Building Guest House, Outbuilding, Storage
New Construction No
Construction Status Updated/Remodeled
Schools
Middle Schools Diegueno
High Schools La Costa Canyon
School District Encinitas Union
Others
Senior Community No
Tax ID 2582322400
Security Features Carbon Monoxide Detector(s),Smoke Detector(s)
Acceptable Financing Cash, Cash to New Loan, Conventional
Listing Terms Cash, Cash to New Loan, Conventional
Special Listing Condition Standard








