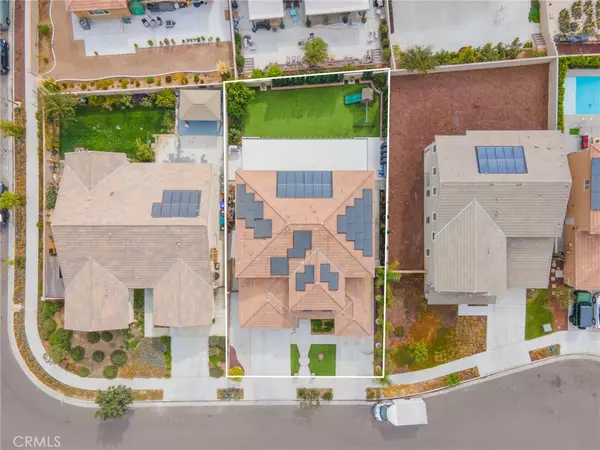
Michelle Esquivel
michelle@michellehomesellingteam.com6 Beds
5 Baths
4,120 SqFt
6 Beds
5 Baths
4,120 SqFt
Key Details
Property Type Single Family Home
Sub Type Single Family Residence
Listing Status Active
Purchase Type For Sale
Square Footage 4,120 sqft
Price per Sqft $279
MLS Listing ID IG24227696
Bedrooms 6
Full Baths 4
Half Baths 1
HOA Y/N No
Year Built 2018
Lot Size 8,276 Sqft
Property Description
This stunning Lennar home, built in 2018, is located in a peaceful cul-de-sac and offers a perfect blend of luxury and functionality. The standout feature is the private Next Gen suite, with a separate bedroom, kitchen, living room, bathroom, laundry, and garage—ideal for multi-generational living, guests, or rental potential. The main house boasts 5 spacious bedrooms, 3.5 bathrooms, and a bright, open-concept layout with a large loft for extra living space.
Wine lovers will appreciate the custom wine cellar, perfect for showcasing your collection. Throughout the home, enjoy upgraded flooring and built-in speakers in every room for a premium living experience. Both the front and back yards are beautifully landscaped with low-maintenance artificial grass, ensuring lush, green outdoor spaces year-round.
Located near a golf course, this home offers convenient access to outdoor recreation and scenic views. Plus, with no HOA, you can enjoy maximum freedom and flexibility.
This home is truly a gem—schedule your tour today and experience all it has to offer!
Best of all, there are no HOA fees, allowing you the freedom to enjoy your home without added restrictions.
Don't miss your chance to own this stunning property—perfect for modern living with all the space and features you need. Schedule your tour today!
Location
State CA
County Riverside
Area 251 - Jurupa Valley
Rooms
Main Level Bedrooms 1
Interior
Interior Features Separate/Formal Dining Room, Eat-in Kitchen, Open Floorplan, Pantry, Bedroom on Main Level, Jack and Jill Bath, Loft, Primary Suite, Wine Cellar, Walk-In Closet(s)
Heating Central
Cooling Central Air
Flooring Tile, Wood
Fireplaces Type None
Inclusions Washer, Dryer, Fridge in main kitchen and Vivint security system
Fireplace No
Appliance 6 Burner Stove, Convection Oven, Double Oven, Dishwasher, Electric Range, Gas Cooktop, Gas Oven, Gas Range, Microwave, Water Softener, Dryer
Laundry Gas Dryer Hookup, Laundry Room, Stacked, Upper Level
Exterior
Garage Driveway, Garage Faces Front, Garage, Garage Door Opener
Garage Spaces 3.0
Garage Description 3.0
Fence Vinyl
Pool None
Community Features Golf, Hiking, Sidewalks
View Y/N Yes
View Mountain(s)
Parking Type Driveway, Garage Faces Front, Garage, Garage Door Opener
Attached Garage Yes
Total Parking Spaces 3
Private Pool No
Building
Lot Description Cul-De-Sac
Dwelling Type House
Story 2
Entry Level Two
Sewer Public Sewer
Water Public
Level or Stories Two
New Construction No
Schools
School District Corona-Norco Unified
Others
Senior Community No
Tax ID 157331015
Security Features Security System,Carbon Monoxide Detector(s),Fire Detection System,Fire Sprinkler System,Smoke Detector(s)
Acceptable Financing Submit
Listing Terms Submit
Special Listing Condition Standard, Trust


michelle@michellehomesellingteam.com
515 S Myrtle Ave, Monrovia, CA, 91016, USA







