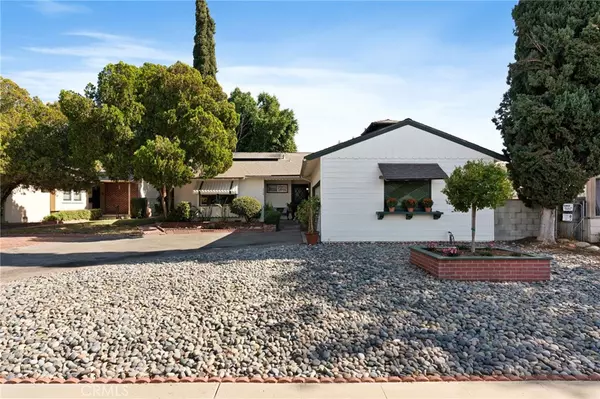
Michelle Esquivel
michelle@michellehomesellingteam.com3 Beds
2 Baths
1,328 SqFt
3 Beds
2 Baths
1,328 SqFt
Key Details
Property Type Single Family Home
Sub Type Single Family Residence
Listing Status Pending
Purchase Type For Sale
Square Footage 1,328 sqft
Price per Sqft $639
MLS Listing ID OC24227332
Bedrooms 3
Full Baths 2
HOA Y/N No
Year Built 1955
Lot Size 7,065 Sqft
Property Description
The kitchen is conveniently located off the garage and highlights original 1950’s detail with the oak cabinetry and eat-in breakfast counter, which can be enjoyed as-is or updated to suit a more modern taste. The roomy primary bedroom is situated at the back of the home, delivering both privacy and views of the tranquil backyard. You will also appreciate the large closet featuring extra over-head storage, The two bathrooms each present their own unique design, one has been redone with beautiful venetian plaster walls, an earthy color palette and natural stone details. The 2nd bathroom offers classic 50’s charm with original tile and plenty of storage in the spacious vanity, and additional linen closet. As you head out the sliding doors off the living room the spacious, fully fenced backyard greets you with mature landscaping and plenty of space for large gatherings, relaxing evenings or creating the garden of your dreams. The opportunities are endless with this 7,064 square foot lot, with the potential to create all of your outdoor desires.
Storage is a breeze with two separate hallway closets and a generously sized 2-car attached garage. Additional modern amenities include newer central AC, double-paned windows and paid solar! Located minutes from the eclectic NOHO Arts district, and near all the shopping and dining you could want or need, this home delivers both convenience and privacy in its residential location.
Location
State CA
County Los Angeles
Area Nho - North Hollywood
Zoning LAR1
Rooms
Main Level Bedrooms 3
Interior
Interior Features Beamed Ceilings, Breakfast Bar, Built-in Features, Ceiling Fan(s), Tile Counters, All Bedrooms Down, Attic, Bedroom on Main Level, Main Level Primary
Heating Central, Fireplace(s), Natural Gas, Solar, Wood
Cooling Central Air
Flooring Laminate, Tile, Wood
Fireplaces Type Gas, Living Room, Wood Burning
Fireplace Yes
Appliance Refrigerator, Water Heater
Laundry Washer Hookup, Gas Dryer Hookup, In Garage
Exterior
Garage Concrete, Direct Access, Driveway, Garage Faces Front, Garage
Garage Spaces 2.0
Garage Description 2.0
Pool None
Community Features Sidewalks, Urban
Utilities Available Cable Available, Electricity Connected, Natural Gas Connected, Phone Available, Sewer Connected, Water Connected
View Y/N No
View None
Roof Type Shake
Porch Concrete, Covered, Front Porch, Porch
Parking Type Concrete, Direct Access, Driveway, Garage Faces Front, Garage
Attached Garage Yes
Total Parking Spaces 6
Private Pool No
Building
Lot Description 0-1 Unit/Acre
Dwelling Type House
Story 1
Entry Level One
Foundation Raised
Sewer Public Sewer
Water Public
Level or Stories One
New Construction No
Schools
School District Los Angeles Unified
Others
Senior Community No
Tax ID 2336004005
Acceptable Financing Cash, Conventional, Cal Vet Loan, FHA 203(k), FHA, Fannie Mae, Freddie Mac, Government Loan, VA Loan
Listing Terms Cash, Conventional, Cal Vet Loan, FHA 203(k), FHA, Fannie Mae, Freddie Mac, Government Loan, VA Loan
Special Listing Condition Trust


michelle@michellehomesellingteam.com
515 S Myrtle Ave, Monrovia, CA, 91016, USA







