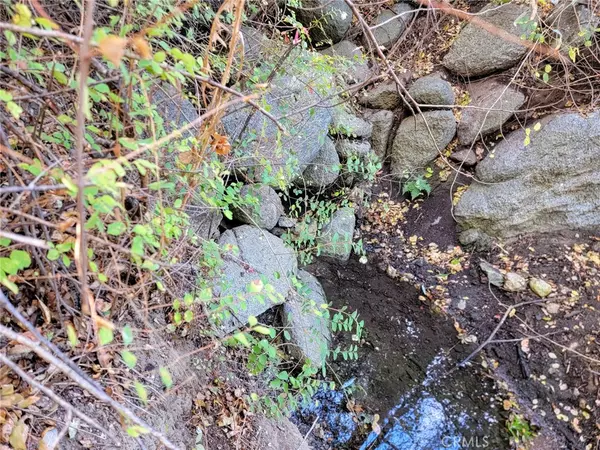
Michelle Esquivel
michelle@michellehomesellingteam.com3 Beds
3 Baths
1,944 SqFt
3 Beds
3 Baths
1,944 SqFt
Key Details
Property Type Single Family Home
Sub Type Single Family Residence
Listing Status Active
Purchase Type For Sale
Square Footage 1,944 sqft
Price per Sqft $483
Subdivision Santa Ysabel
MLS Listing ID FR24217730
Bedrooms 3
Full Baths 2
Half Baths 1
Construction Status Additions/Alterations,Updated/Remodeled
HOA Y/N No
Year Built 1942
Lot Size 10.800 Acres
Property Description
Location
State CA
County San Diego
Area 92070 - Santa Ysabel
Zoning A70
Interior
Interior Features Ceiling Fan(s), All Bedrooms Up, Workshop
Heating Propane
Cooling Wall/Window Unit(s)
Fireplaces Type Blower Fan, Bonus Room, Family Room
Fireplace Yes
Appliance Propane Cooktop, Propane Oven, Propane Range, Propane Water Heater, Refrigerator, Self Cleaning Oven
Laundry Electric Dryer Hookup, Gas Dryer Hookup, Outside, Propane Dryer Hookup
Exterior
Exterior Feature Fire Pit
Garage Carport, RV Hook-Ups
Pool None
Community Features Hiking, Rural
Utilities Available Electricity Connected, Natural Gas Connected, Propane, Sewer Connected, Water Connected
View Y/N Yes
View Courtyard, Orchard, Creek/Stream, Trees/Woods
Roof Type Shingle
Accessibility Safe Emergency Egress from Home, Parking, Accessible Doors
Porch Concrete, Covered, Front Porch, Open, Patio, Porch, Rooftop
Parking Type Carport, RV Hook-Ups
Private Pool No
Building
Lot Description 6-10 Units/Acre, Agricultural, Sloped Down, Orchard(s)
Dwelling Type House
Story 2
Entry Level One,Two
Foundation Slab
Sewer Private Sewer, Septic Tank
Water Agricultural Well, Well
Level or Stories One, Two
New Construction No
Construction Status Additions/Alterations,Updated/Remodeled
Schools
School District Julian High School
Others
Senior Community No
Tax ID 2480500300
Security Features Smoke Detector(s),Security Lights
Acceptable Financing Conventional
Listing Terms Conventional
Special Listing Condition Standard


michelle@michellehomesellingteam.com
515 S Myrtle Ave, Monrovia, CA, 91016, USA







