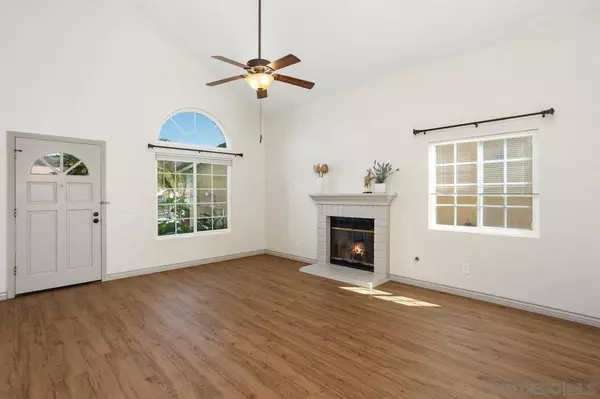
Michelle Esquivel
michelle@michellehomesellingteam.com4 Beds
3 Baths
1,500 SqFt
4 Beds
3 Baths
1,500 SqFt
Key Details
Property Type Single Family Home
Sub Type Single Family Residence
Listing Status Pending
Purchase Type For Sale
Square Footage 1,500 sqft
Price per Sqft $549
Subdivision North Escondido
MLS Listing ID 240025181SD
Bedrooms 4
Full Baths 3
HOA Y/N No
Year Built 1986
Lot Size 4,870 Sqft
Property Description
Location
State CA
County San Diego
Area 92026 - Escondido
Zoning R-1:SINGLE
Interior
Interior Features Balcony, Cathedral Ceiling(s), Granite Counters, Bedroom on Main Level, Walk-In Closet(s)
Heating Forced Air, Natural Gas
Cooling Central Air, Whole House Fan
Flooring Carpet, Tile
Fireplaces Type Living Room
Fireplace Yes
Appliance Dishwasher, Gas Cooking, Disposal, Gas Water Heater, Ice Maker, Refrigerator
Laundry Gas Dryer Hookup, In Garage
Exterior
Garage Driveway, Garage, Garage Door Opener
Garage Spaces 2.0
Garage Description 2.0
Pool None
View Y/N Yes
View None
Porch Covered
Parking Type Driveway, Garage, Garage Door Opener
Total Parking Spaces 4
Private Pool No
Building
Story 2
Entry Level Two
Level or Stories Two
New Construction No
Others
Senior Community No
Tax ID 2249830900
Acceptable Financing Cash, Conventional, FHA, VA Loan
Listing Terms Cash, Conventional, FHA, VA Loan


michelle@michellehomesellingteam.com
515 S Myrtle Ave, Monrovia, CA, 91016, USA







