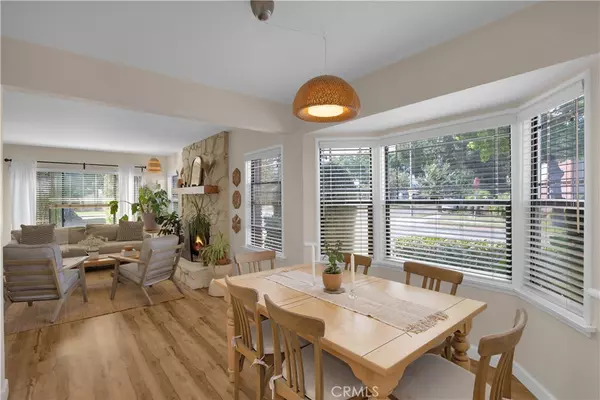
Michelle Esquivel
michelle@michellehomesellingteam.com3 Beds
2 Baths
1,639 SqFt
3 Beds
2 Baths
1,639 SqFt
Key Details
Property Type Single Family Home
Sub Type Single Family Residence
Listing Status Active Under Contract
Purchase Type For Sale
Square Footage 1,639 sqft
Price per Sqft $594
Subdivision Wrigley Area (Wr)
MLS Listing ID NP24216621
Bedrooms 3
Full Baths 2
Construction Status Turnkey
HOA Y/N No
Year Built 1940
Lot Size 5,423 Sqft
Property Description
As you enter, you're greeted by a warm and inviting atmosphere that seamlessly blends comfort with style. The thoughtful layout flows effortlessly from the primary bedrooms at the front of the house to the kitchen and large extension room at the rear, providing versatile space for family gatherings and entertaining. Large windows illuminate the front of the home, bathing the interior in natural light and creating a serene ambiance throughout.
The kitchen offers a practical workspace ready for the new owner’s personal touch, presenting an excellent opportunity for enhancement or further development to suit your culinary aspirations.
Step outside to your private gated backyard, an entertainer's paradise that invites summer barbecues or tranquil evenings under the stars. With ample space to create your outdoor oasis, this backyard is ideal for gatherings, relaxation, and play.
Conveniently located just a block from Birney Elementary School and within the highly regarded Long Beach Unified School District, this home is ideally situated for families seeking comfort and accessibility. Enjoy easy access to outdoor activities at nearby Veterans Park, as well as shopping and dining options in Downtown Long Beach, just minutes away.
Don't miss this exceptional opportunity to own a charming home in the heart of North Wrigley. Schedule a showing today and envision the endless possibilities that await you at 2890 Daisy! **NOTE: Sale to be contingent upon the seller's finding a replacement property.**
Location
State CA
County Los Angeles
Area 5 - Wrigley Area
Zoning LBR1N
Rooms
Main Level Bedrooms 3
Interior
Interior Features Breakfast Area, All Bedrooms Down, Main Level Primary
Heating Central
Cooling Central Air
Flooring Wood
Fireplaces Type Living Room
Fireplace Yes
Laundry In Garage
Exterior
Garage Spaces 1.0
Garage Description 1.0
Pool None
Community Features Gutter(s), Street Lights, Sidewalks
Utilities Available Electricity Available
View Y/N Yes
View Neighborhood
Accessibility Parking
Attached Garage Yes
Total Parking Spaces 1
Private Pool No
Building
Lot Description Yard
Dwelling Type House
Story 1
Entry Level One
Foundation Raised
Sewer Public Sewer
Water Public
Level or Stories One
New Construction No
Construction Status Turnkey
Schools
School District Long Beach Unified
Others
Senior Community No
Tax ID 7201002001
Acceptable Financing Cash, Conventional, FHA
Listing Terms Cash, Conventional, FHA
Special Listing Condition Standard


michelle@michellehomesellingteam.com
515 S Myrtle Ave, Monrovia, CA, 91016, USA







