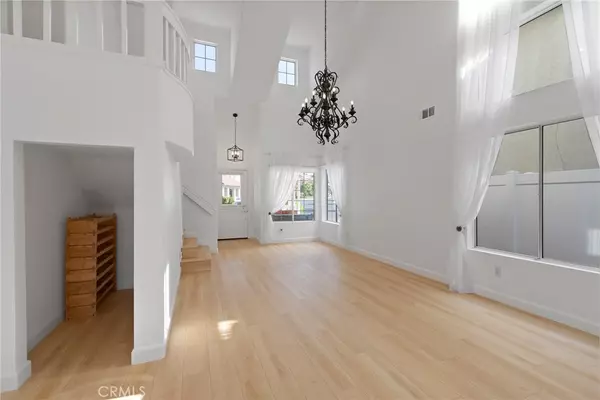
Michelle Esquivel
michelle@michellehomesellingteam.com3 Beds
3 Baths
1,820 SqFt
3 Beds
3 Baths
1,820 SqFt
Key Details
Property Type Single Family Home
Sub Type Single Family Residence
Listing Status Active
Purchase Type For Rent
Square Footage 1,820 sqft
Subdivision California Coventry (Fhcv)
MLS Listing ID NP24196304
Bedrooms 3
Full Baths 2
Half Baths 1
Construction Status Updated/Remodeled
HOA Y/N Yes
Year Built 1998
Lot Size 3,375 Sqft
Property Description
The expansive primary suite provides a serene retreat, complete with an oversized walk-in closet — perfect for all your wardrobe needs. Enjoy the ultimate in privacy with no neighbors behind, creating a tranquil living environment. The two-car garage with ample storage space offers both convenience and functionality.
With its modern upgrades and exceptional location, this home is a must-see for discerning buyers seeking luxury and comfort. Don’t miss the opportunity to experience Foothill Ranch living at its finest.
Location
State CA
County Orange
Area Fh - Foothill Ranch
Interior
Interior Features Brick Walls, Block Walls, Crown Molding, Eat-in Kitchen, Open Floorplan, Pantry, Stone Counters, Storage, Unfurnished, Wired for Data, All Bedrooms Up, Attic, Instant Hot Water, Primary Suite, Walk-In Closet(s)
Heating Central, Forced Air
Cooling Central Air, Whole House Fan, Attic Fan
Flooring Vinyl
Fireplaces Type None
Furnishings Unfurnished
Fireplace No
Appliance Built-In Range, ENERGY STAR Qualified Appliances, ENERGY STAR Qualified Water Heater, Electric Water Heater, Gas Cooktop, Gas Oven, Gas Range, High Efficiency Water Heater, Microwave, Self Cleaning Oven, Tankless Water Heater, Water Heater, Dryer, Washer
Laundry Washer Hookup, Electric Dryer Hookup, Gas Dryer Hookup, Inside, Upper Level
Exterior
Garage Controlled Entrance, Direct Access, Door-Single, Driveway, Driveway Up Slope From Street, Garage Faces Front, Garage, Private, On Street
Garage Spaces 2.0
Garage Description 2.0
Fence Excellent Condition, Stone, Wrought Iron
Pool None
Community Features Biking, Curbs, Foothills, Horse Trails, Near National Forest, Storm Drain(s), Street Lights, Suburban, Park
Utilities Available Cable Available, Cable Connected, Electricity Available, Electricity Connected, Natural Gas Available, Natural Gas Connected, Phone Available, Sewer Available, Sewer Connected, Water Available, Water Connected
View Y/N Yes
View Catalina, City Lights, Hills, Mountain(s), Panoramic
Roof Type Other,Shingle
Accessibility Accessible Hallway(s)
Porch Concrete, Front Porch, Patio
Attached Garage Yes
Total Parking Spaces 2
Private Pool No
Building
Lot Description 0-1 Unit/Acre, Back Yard, Drip Irrigation/Bubblers, Garden, Sprinklers In Front, Lawn, Landscaped, Near Park, Near Public Transit, Rectangular Lot, Sprinklers Timer, Sprinkler System, Street Level, Walkstreet, Yard
Dwelling Type House
Story 2
Entry Level Two
Sewer Public Sewer
Water Public
Architectural Style Traditional
Level or Stories Two
New Construction No
Construction Status Updated/Remodeled
Schools
Elementary Schools Foothill Ranch
Middle Schools Rancho Santa Margarita
High Schools Trabucco Hills
School District Saddleback Valley Unified
Others
Pets Allowed No
Senior Community No
Tax ID 61210170
Security Features Carbon Monoxide Detector(s),Smoke Detector(s),Security Lights
Horse Feature Riding Trail
Pets Description No


michelle@michellehomesellingteam.com
515 S Myrtle Ave, Monrovia, CA, 91016, USA







