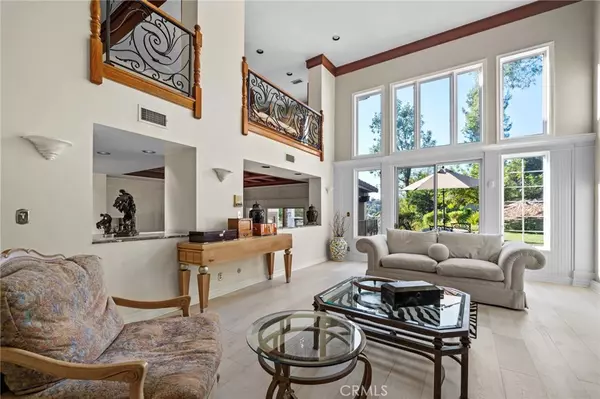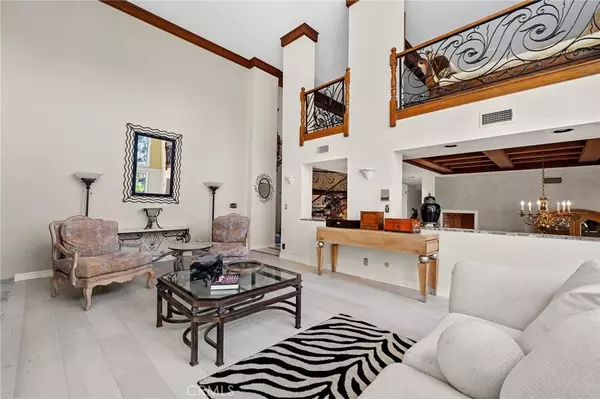
Michelle Esquivel
michelle@michellehomesellingteam.com5 Beds
6 Baths
4,820 SqFt
5 Beds
6 Baths
4,820 SqFt
Key Details
Property Type Single Family Home
Sub Type Single Family Residence
Listing Status Active
Purchase Type For Sale
Square Footage 4,820 sqft
Price per Sqft $606
MLS Listing ID SR24187922
Bedrooms 5
Full Baths 6
HOA Y/N No
Year Built 1981
Lot Size 0.636 Acres
Property Description
Location
State CA
County Los Angeles
Area Tar - Tarzana
Zoning LARA
Rooms
Main Level Bedrooms 2
Interior
Interior Features Beamed Ceilings, Wet Bar, Built-in Features, Balcony, Crown Molding, Central Vacuum, Coffered Ceiling(s), Separate/Formal Dining Room, Eat-in Kitchen, Granite Counters, High Ceilings, Storage, Bar, Bedroom on Main Level, Primary Suite, Wine Cellar, Walk-In Closet(s)
Heating Central
Cooling Central Air
Flooring Carpet, Laminate, Vinyl, Wood
Fireplaces Type Family Room, Living Room, Primary Bedroom
Equipment Intercom, Satellite Dish
Fireplace Yes
Appliance Built-In Range, Barbecue, Double Oven, Dishwasher, Freezer, Disposal, Microwave, Refrigerator, Range Hood, Trash Compactor
Laundry Washer Hookup, Gas Dryer Hookup
Exterior
Exterior Feature Barbecue, Lighting
Garage Door-Multi, Driveway, Garage Faces Front, Garage, Gated
Garage Spaces 3.0
Garage Description 3.0
Pool None
Community Features Suburban, Sidewalks
Utilities Available Electricity Connected, Sewer Connected, Water Connected
View Y/N No
View None
Porch Brick, Concrete, Covered, Patio
Parking Type Door-Multi, Driveway, Garage Faces Front, Garage, Gated
Attached Garage Yes
Total Parking Spaces 3
Private Pool No
Building
Lot Description Back Yard, Secluded
Dwelling Type House
Story 2
Entry Level Two
Sewer Public Sewer
Water Public
Level or Stories Two
New Construction No
Schools
Elementary Schools Wilbur
School District Los Angeles Unified
Others
Senior Community No
Tax ID 2177038013
Security Features Security System,Smoke Detector(s)
Acceptable Financing Cash, Cash to New Loan
Listing Terms Cash, Cash to New Loan
Special Listing Condition Standard


michelle@michellehomesellingteam.com
515 S Myrtle Ave, Monrovia, CA, 91016, USA







