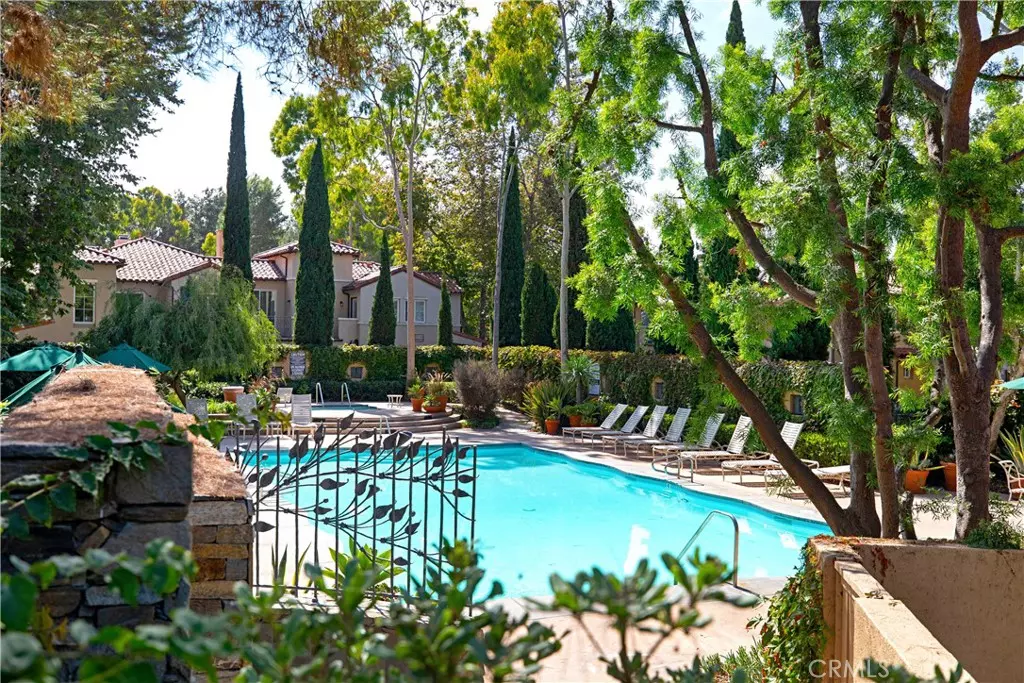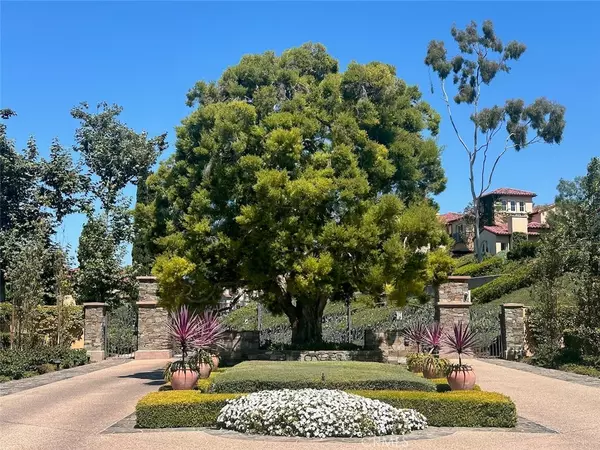
Michelle Esquivel
michelle@michellehomesellingteam.com3 Beds
3 Baths
1,742 SqFt
3 Beds
3 Baths
1,742 SqFt
Key Details
Property Type Condo
Sub Type Condominium
Listing Status Active
Purchase Type For Rent
Square Footage 1,742 sqft
Subdivision Trovare (Nctr)
MLS Listing ID NP24140254
Bedrooms 3
Full Baths 2
Half Baths 1
Construction Status Turnkey
HOA Y/N Yes
Year Built 1993
Property Description
Step into a bright and airy main living space, situated on the second floor, where vaulted ceilings and abundant natural light create an inviting ambiance. Sliding glass doors lead to a spacious balcony with an expansive deck, ideal for al fresco dining, entertaining guests, or simply savoring the tranquil surroundings. The open-concept dining area flows seamlessly into the living room, highlighted by a cozy gas fireplace that anchors the space.
The modern galley-style kitchen features sleek black granite countertops, crisp white cabinetry, and stainless steel KitchenAid appliances. A sunlit breakfast nook opens directly to the balcony, offering a perfect spot for morning coffee or casual meals with a view.
On the entry level, enjoy the convenience of direct access to a private 2-car attached garage. The home’s quiet, cul-de-sac location ensures peace and privacy while being just steps away from the exclusive community pool and spa.
Residents of Trovare also enjoy access to the Coastal Canyon amenities, including a Jr. Olympic saltwater pool, tennis courts, and a tot park. Additionally, you’ll love the close proximity to the Pavilions shopping center, the world-renowned Pelican Hill Resort, upscale shopping at Fashion Island, quick access to the 73 Toll Road, and beautiful California beaches. This is coastal living at it’s finest!
Location
State CA
County Orange
Area N26 - Newport Coast
Rooms
Main Level Bedrooms 3
Interior
Interior Features Balcony, Breakfast Area, Separate/Formal Dining Room, Eat-in Kitchen, Granite Counters, Open Floorplan, All Bedrooms Up, Attic, Galley Kitchen, Walk-In Closet(s)
Heating Central, Forced Air, Fireplace(s)
Cooling Central Air
Flooring Carpet, Laminate, Tile
Fireplaces Type Decorative, Gas, Living Room
Inclusions Refrigerator, washer, dryer
Furnishings Unfurnished
Fireplace Yes
Appliance Built-In Range, Exhaust Fan, Electric Range, Gas Range, Gas Water Heater, Microwave, Refrigerator, Water To Refrigerator, Dryer, Washer
Laundry Washer Hookup, Gas Dryer Hookup, Inside, Laundry Closet, Upper Level
Exterior
Garage Direct Access, Garage, Private, Garage Faces Rear
Garage Spaces 2.0
Garage Description 2.0
Pool Community, Heated, In Ground, Association
Community Features Curbs, Gated, Park, Pool
Utilities Available Cable Connected, Sewer Connected, Water Connected
Amenities Available Clubhouse, Barbecue, Pool, Spa/Hot Tub, Tennis Court(s)
View Y/N Yes
View Neighborhood, Trees/Woods
Roof Type Tile
Porch Deck
Parking Type Direct Access, Garage, Private, Garage Faces Rear
Attached Garage Yes
Total Parking Spaces 2
Private Pool No
Building
Lot Description 0-1 Unit/Acre, Near Park, Zero Lot Line
Dwelling Type House
Story 2
Entry Level Two
Sewer Sewer Tap Paid
Water Public
Architectural Style Mediterranean
Level or Stories Two
New Construction No
Construction Status Turnkey
Schools
Elementary Schools Newport Coast
Middle Schools Corona Del Mar
High Schools Corona Del Mar
School District Newport Mesa Unified
Others
Pets Allowed Breed Restrictions, Call, Size Limit
Senior Community No
Tax ID 93534279
Security Features Security Gate,Gated Community
Special Listing Condition Standard
Pets Description Breed Restrictions, Call, Size Limit


michelle@michellehomesellingteam.com
515 S Myrtle Ave, Monrovia, CA, 91016, USA







